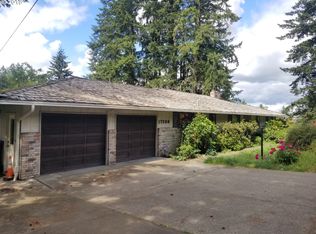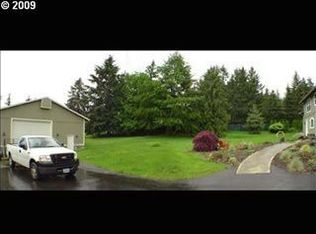Well cared for 2 owner home on just over an acre , 4 bedroom + bonus room, large open country kitchen with island & eating area, all rooms are over sized, lower level perfect for in laws with 2nd master suite, 24 x 48 shop with 220, covered rear patio, fully fenced private yard, plenty of room for RV parking
This property is off market, which means it's not currently listed for sale or rent on Zillow. This may be different from what's available on other websites or public sources.

