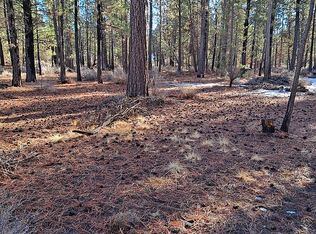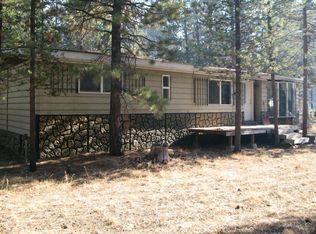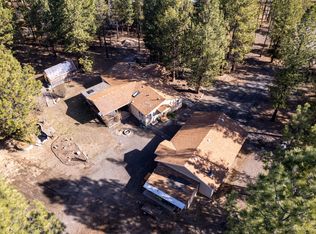Welcome Home! This lovely cozy home has so much to offer. Just finished updates including new vinyl plank flooring, new cabinets, new quartz countertops, fresh paint, etc. Landscaped back yard with deck to watch the deer stroll by. 1280 sq ft shop has concrete floor and two extra large doors. Additional drive makes it easy to access and store all your toys. Paulina and East Lake just minutes away. Quiet established neighborhood. Back yard is fenced. School bus stop is just out front. 2 miles to medical center, shopping and more. Paved road!
This property is off market, which means it's not currently listed for sale or rent on Zillow. This may be different from what's available on other websites or public sources.



