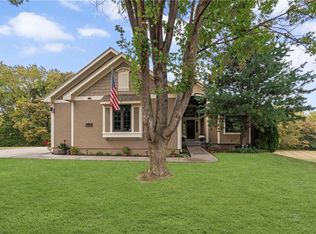Sold
Price Unknown
17610 Riverbend Rd, Kearney, MO 64060
5beds
4,091sqft
Single Family Residence
Built in 1978
3.7 Acres Lot
$656,300 Zestimate®
$--/sqft
$3,314 Estimated rent
Home value
$656,300
$591,000 - $728,000
$3,314/mo
Zestimate® history
Loading...
Owner options
Explore your selling options
What's special
Welcome to Your Dream Home. Step inside this exceptional 5-bedroom home, plus a dedicated office space, and discover a residence that has been meticulously renovated from the studs out. With 5 beautifully appointed bathrooms, no detail has been overlooked in this complete transformation. The heart of this home is the expansive open floor plan, seamlessly connecting the living, dining, and a truly remarkable entertaining kitchen. Imagine hosting gatherings with ease, surrounded by stylish finishes and top-of-the-line features. This property offers the ultimate in convenience with a 2-car attached garage on the main level, providing easy access. Additionally, a separate garage accessible from the basement offers even more space for vehicles, hobbies, or storage. Located in the desirable River Bend Neighborhood, offers a blend of peaceful living and convenient access to local amenities. This is more than just a house; it's a completely renewed lifestyle awaiting its new owners. Don't miss the chance to experience the quality and design of this exceptional home.
Zillow last checked: 8 hours ago
Listing updated: September 19, 2025 at 06:24pm
Listing Provided by:
Mike Gunselman 816-916-8401,
Keller Williams KC North
Bought with:
Sterling Spicer, 2020035312
ReeceNichols North Star
Source: Heartland MLS as distributed by MLS GRID,MLS#: 2548382
Facts & features
Interior
Bedrooms & bathrooms
- Bedrooms: 5
- Bathrooms: 5
- Full bathrooms: 5
Dining room
- Description: Breakfast Area,Country Kitchen,Eat-In Kitchen,Kit/Dining Combo
Heating
- Natural Gas
Cooling
- Electric
Appliances
- Laundry: Laundry Room, Main Level
Features
- Ceiling Fan(s), Central Vacuum, Custom Cabinets, Kitchen Island, Painted Cabinets, In-Law Floorplan, Vaulted Ceiling(s), Walk-In Closet(s)
- Flooring: Carpet, Luxury Vinyl, Wood
- Basement: Finished,Full,Garage Entrance,Walk-Out Access
- Number of fireplaces: 2
- Fireplace features: Basement, Family Room, Gas, Living Room
Interior area
- Total structure area: 4,091
- Total interior livable area: 4,091 sqft
- Finished area above ground: 2,991
- Finished area below ground: 1,100
Property
Parking
- Total spaces: 3
- Parking features: Attached, Garage Door Opener, Garage Faces Side
- Attached garage spaces: 3
Features
- Exterior features: Balcony, Fire Pit
Lot
- Size: 3.70 Acres
- Dimensions: 162,479
- Features: Acreage, Corner Lot, Estate Lot
Details
- Parcel number: 112040001004.00
Construction
Type & style
- Home type: SingleFamily
- Architectural style: A-Frame,Traditional
- Property subtype: Single Family Residence
Materials
- Board & Batten Siding, Brick/Mortar, Concrete
- Roof: Composition
Condition
- Year built: 1978
Utilities & green energy
- Sewer: Septic Tank
- Water: Public
Community & neighborhood
Location
- Region: Kearney
- Subdivision: River Bend
HOA & financial
HOA
- Has HOA: No
Other
Other facts
- Listing terms: Cash,Conventional,FHA,USDA Loan,VA Loan
- Ownership: Private
Price history
| Date | Event | Price |
|---|---|---|
| 9/18/2025 | Sold | -- |
Source: | ||
| 8/27/2025 | Pending sale | $675,000$165/sqft |
Source: | ||
| 8/5/2025 | Listed for sale | $675,000$165/sqft |
Source: | ||
| 7/25/2025 | Listing removed | $675,000$165/sqft |
Source: | ||
| 7/21/2025 | Contingent | $675,000$165/sqft |
Source: | ||
Public tax history
| Year | Property taxes | Tax assessment |
|---|---|---|
| 2025 | -- | $81,700 +14.9% |
| 2024 | $4,498 +0.4% | $71,100 |
| 2023 | $4,482 +6.3% | $71,100 +9.7% |
Find assessor info on the county website
Neighborhood: 64060
Nearby schools
GreatSchools rating
- 4/10Hawthorne Elementary SchoolGrades: K-5Distance: 1.1 mi
- 8/10Kearney Junior High SchoolGrades: 8-9Distance: 1.1 mi
- 9/10Kearney High SchoolGrades: 10-12Distance: 1.2 mi
Schools provided by the listing agent
- Middle: Kearney
- High: Kearney
Source: Heartland MLS as distributed by MLS GRID. This data may not be complete. We recommend contacting the local school district to confirm school assignments for this home.
Get a cash offer in 3 minutes
Find out how much your home could sell for in as little as 3 minutes with a no-obligation cash offer.
Estimated market value
$656,300
