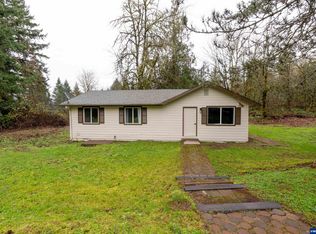Sold for $853,000
Listed by:
GLADYS BLUM Direc:503-485-1900,
Blum Real Estate
Bought with: Re/Max Integrity Albany Branch
$853,000
17610 Gardner Rd, Dallas, OR 97338
3beds
2,946sqft
Single Family Residence
Built in 1979
5.41 Acres Lot
$854,800 Zestimate®
$290/sqft
$3,500 Estimated rent
Home value
$854,800
$778,000 - $940,000
$3,500/mo
Zestimate® history
Loading...
Owner options
Explore your selling options
What's special
Oregon at its best on this gorgeous 5.41 treed acreage w/long private drive. Charming custom one owner home sits on beautiful terraced hillside. Lots of upgrades, amazing built ins, rich oak flooring & beamed ceilings. Enjoy amazing views from wraparound covered deck. Above Garage is a 755 SF heated bonus rm w/half bath & 4 large closets. Covered RV Pad. 2 Story shop/Barn with Racquetball Court & walking track on 2nd floor. Heated pump house w/2500 gal storage tank & water filter; generator; sprinklers.
Zillow last checked: 8 hours ago
Listing updated: September 16, 2025 at 04:37pm
Listed by:
GLADYS BLUM Direc:503-485-1900,
Blum Real Estate
Bought with:
DAVE PAUTSCH
Re/Max Integrity Albany Branch
Source: WVMLS,MLS#: 828082
Facts & features
Interior
Bedrooms & bathrooms
- Bedrooms: 3
- Bathrooms: 4
- Full bathrooms: 2
- 1/2 bathrooms: 2
Primary bedroom
- Level: Upper
- Area: 245.68
- Dimensions: 16.6 x 14.8
Bedroom 2
- Level: Upper
- Area: 131.67
- Dimensions: 13.3 x 9.9
Bedroom 3
- Level: Upper
- Area: 147.06
- Dimensions: 12.9 x 11.4
Dining room
- Features: Area (Combination)
- Level: Main
- Area: 267
- Dimensions: 17.8 x 15
Family room
- Level: Main
- Area: 215.28
- Dimensions: 15.6 x 13.8
Kitchen
- Level: Main
- Area: 162
- Dimensions: 13.5 x 12
Living room
- Level: Main
- Area: 412.5
- Dimensions: 27.5 x 15
Heating
- Electric, Forced Air, Heat Pump, Hot Water, Wood
Appliances
- Included: Dishwasher, Built-In Range, Down Draft, Electric Range, Electric Water Heater
- Laundry: Main Level
Features
- Workshop
- Flooring: Carpet, Wood
- Has fireplace: Yes
- Fireplace features: Stove, Wood Burning
Interior area
- Total structure area: 2,946
- Total interior livable area: 2,946 sqft
Property
Parking
- Total spaces: 2
- Parking features: Attached, RV Access/Parking, RV Garage
- Attached garage spaces: 2
Features
- Levels: Two
- Stories: 2
- Patio & porch: Covered Deck, Deck
- Fencing: Partial
- Has view: Yes
- View description: Mountain(s), Territorial
Lot
- Size: 5.41 Acres
- Features: Irregular Lot, Landscaped
Details
- Additional structures: Barn(s), Workshop, Shed(s), RV/Boat Storage
- Parcel number: 172028
- Zoning: FF
Construction
Type & style
- Home type: SingleFamily
- Property subtype: Single Family Residence
Materials
- Fiber Cement, Lap Siding
- Foundation: Continuous
- Roof: Composition
Condition
- New construction: No
- Year built: 1979
Utilities & green energy
- Electric: 1/Main
- Sewer: Septic Tank
- Water: Well
Community & neighborhood
Location
- Region: Dallas
Other
Other facts
- Listing agreement: Exclusive Right To Sell
- Price range: $853K - $853K
- Listing terms: Cash,Conventional,VA Loan,ODVA
Price history
| Date | Event | Price |
|---|---|---|
| 9/15/2025 | Sold | $853,000-5.1%$290/sqft |
Source: | ||
| 8/15/2025 | Contingent | $899,000$305/sqft |
Source: | ||
| 6/12/2025 | Price change | $899,000-5.4%$305/sqft |
Source: | ||
| 4/24/2025 | Listed for sale | $950,000-10.1%$322/sqft |
Source: | ||
| 12/3/2024 | Listing removed | $1,056,500$359/sqft |
Source: | ||
Public tax history
| Year | Property taxes | Tax assessment |
|---|---|---|
| 2024 | $4,778 +12.5% | $385,225 +11.2% |
| 2023 | $4,245 +2.7% | $346,390 +3% |
| 2022 | $4,135 +10.3% | $336,305 +3% |
Find assessor info on the county website
Neighborhood: 97338
Nearby schools
GreatSchools rating
- 5/10Oakdale Heights Elementary SchoolGrades: K-3Distance: 6.3 mi
- 4/10Lacreole Middle SchoolGrades: 6-8Distance: 7.6 mi
- 2/10Dallas High SchoolGrades: 9-12Distance: 7.1 mi
Schools provided by the listing agent
- Elementary: Oakdale
- Middle: LaCreole
- High: Dallas
Source: WVMLS. This data may not be complete. We recommend contacting the local school district to confirm school assignments for this home.
Get a cash offer in 3 minutes
Find out how much your home could sell for in as little as 3 minutes with a no-obligation cash offer.
Estimated market value$854,800
Get a cash offer in 3 minutes
Find out how much your home could sell for in as little as 3 minutes with a no-obligation cash offer.
Estimated market value
$854,800
