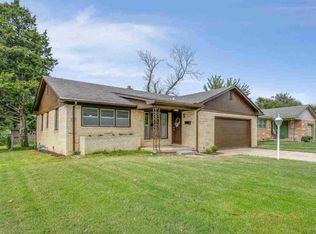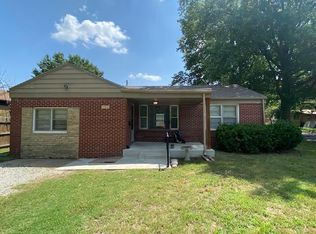This 3 bedroom brick ranch in east Wichita is your dream home! Located on a corner lot, it features tons of beautiful updates and great amenities. Pull into the driveway and notice the 2 car garage and the unique built-in brick planter box in the front. Step up to the covered front porch and enter the home to find a bright living room with big picture windows. Check out the brand new carpet, new flooring, and fresh, neutral paint all throughout! Through the formal dining room you'll find a SECOND living room! This family room has a brick fireplace and built-in shelves, and it's the perfect space for a sitting room or an entertainment area. The contemporary kitchen features tons of cabinet space, subway tile backsplash, a desk or breakfast nook counter, and stainless appliances that are all included. Three bright and spacious bedrooms and a fully remodeled bathroom complete this great layout. Surrounded by four local parks and close to highway access, restaurants, and shopping, you have found a fantastic home in a convenient location. Schedule your private showing today and come see it before it's gone!
This property is off market, which means it's not currently listed for sale or rent on Zillow. This may be different from what's available on other websites or public sources.


