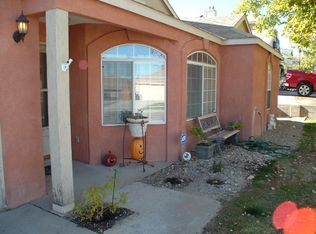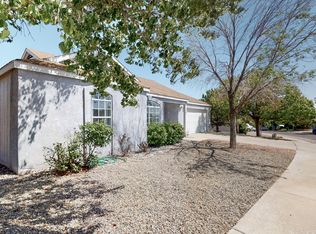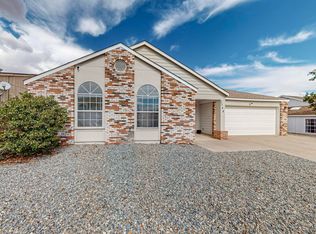Lovely home in Rio Rancho! Granite countertops, newer cabinets with soft close drawers Home features large backyard with large Redwood deck and pergola, and storage unit. Master bedroom has separate his and hers closets with the master bath featuring double sinks and full bath! Living area has large windows and opens up to the large country kitchen!
This property is off market, which means it's not currently listed for sale or rent on Zillow. This may be different from what's available on other websites or public sources.


