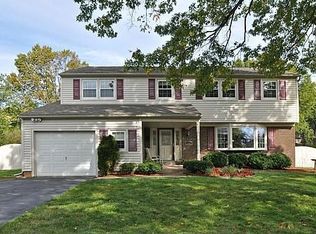Welcome Home to 1761 Sorrel Road located in the desirable community of Palomino Farms. Situated on a quiet street, on 1/2 acre (one of the largest in neighborhood) this home has many features that make it special. This Classic brick-front home features gleaming hardwood floors and is freshly painted in a neutral tone. A spacious Living Room off of the foyer, flows into a nice-size Dining Room that can accommodate all your Family Gatherings. The bright Kitchen features Stainless Steel Appliances, a Breakfast Counter, Built-in Pantry and plenty of cabinet space. Step down to the inviting Family Room with wood-burning stove, tile floor and rustic brick mantel. There is also a wonderful 3-season Sunroom, perfect for sipping your morning coffee. The powder room and laundry room finish the main floor. Upstairs there are 4 large bedrooms all with Hardwood Floors. Great closet space and 2 FULLY REMODELED BATHS. The basement awaits your personal touch, gym, office, make it your own! The backyard is complete with fire pit, patio area and numerous plantings and fruit trees. Located in the Blue Ribbon Central Bucks School District and with in Walking Distance to Elementary school, this home is so convenient. Minutes to shopping, dining, and all commuter routes.
This property is off market, which means it's not currently listed for sale or rent on Zillow. This may be different from what's available on other websites or public sources.

