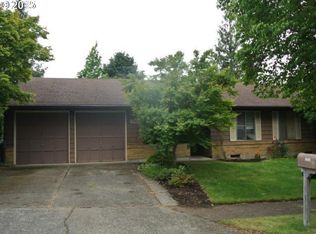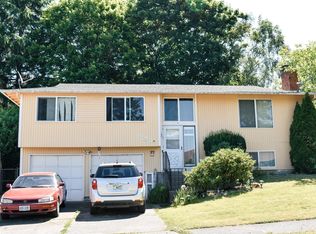Sold
$442,900
1761 SW Lillyben Ave, Gresham, OR 97080
3beds
1,156sqft
Residential, Single Family Residence
Built in 1973
6,969.6 Square Feet Lot
$434,900 Zestimate®
$383/sqft
$2,441 Estimated rent
Home value
$434,900
$404,000 - $465,000
$2,441/mo
Zestimate® history
Loading...
Owner options
Explore your selling options
What's special
Nicely updated and move-in ready! This charming 3-bedroom, 1-bath home offers 1,156 sq ft of comfortable living space, plus a versatile bonus room—perfect for a home office, guest room, or playroom. In 2024, the home received major upgrades including a new roof, HVAC system, windows, sliding door, exterior paint, and a spacious new deck—ideal for relaxing or entertaining. Inside, you’ll find fresh interior paint, new flooring throughout, and a cozy electric fireplace that adds warmth and charm. The beautifully remodeled kitchen features stainless-steel appliances, quartz countertops, butcher block on the island, and plenty of space for cooking and dining. The bathroom has also been updated with clean, modern finishes. Outside, enjoy a fully fenced, low-maintenance yard in a quiet neighborhood close to schools, parks, and scenic hiking and biking trails.Listing agent is related to the seller.
Zillow last checked: 8 hours ago
Listing updated: August 07, 2025 at 08:47am
Listed by:
Daniela Pislaras 971-331-9190,
Soldera Properties, Inc,
Ron Brister 503-706-5019,
Soldera Properties, Inc
Bought with:
Dan Anderson, 970800101
Keller Williams Realty Portland Elite
Source: RMLS (OR),MLS#: 400180819
Facts & features
Interior
Bedrooms & bathrooms
- Bedrooms: 3
- Bathrooms: 1
- Full bathrooms: 1
- Main level bathrooms: 1
Primary bedroom
- Features: Daylight, Updated Remodeled, Closet, Engineered Hardwood
- Level: Main
- Area: 120
- Dimensions: 10 x 12
Bedroom 2
- Features: Daylight, Updated Remodeled, Closet, Engineered Hardwood
- Level: Main
- Area: 130
- Dimensions: 10 x 13
Bedroom 3
- Features: Daylight, Updated Remodeled, Closet, Engineered Hardwood
- Level: Main
- Area: 100
- Dimensions: 10 x 10
Dining room
- Features: Ceiling Fan, Daylight, Deck, Family Room Kitchen Combo, Sliding Doors, Engineered Hardwood
- Level: Main
- Area: 100
- Dimensions: 10 x 10
Kitchen
- Features: Builtin Features, Dishwasher, Island, Kitchen Dining Room Combo, Microwave, Pantry, Updated Remodeled, Engineered Hardwood, Free Standing Range, Free Standing Refrigerator, Quartz, Water Purifier
- Level: Main
- Area: 110
- Width: 10
Living room
- Features: Bookcases, Daylight, Fireplace, Updated Remodeled
- Level: Main
- Area: 240
- Dimensions: 16 x 15
Office
- Features: Daylight, Updated Remodeled, Engineered Hardwood
- Level: Main
- Area: 190
- Dimensions: 19 x 10
Heating
- Forced Air, Fireplace(s)
Cooling
- None
Appliances
- Included: Dishwasher, Free-Standing Range, Free-Standing Refrigerator, Stainless Steel Appliance(s), Washer/Dryer, Microwave, Water Purifier, Electric Water Heater, Gas Water Heater
Features
- Ceiling Fan(s), Quartz, Updated Remodeled, Bathtub With Shower, Sink, Closet, Family Room Kitchen Combo, Built-in Features, Kitchen Island, Kitchen Dining Room Combo, Pantry, Bookcases
- Flooring: Engineered Hardwood
- Doors: Sliding Doors
- Windows: Vinyl Frames, Daylight
- Basement: Crawl Space
- Number of fireplaces: 1
- Fireplace features: Electric
Interior area
- Total structure area: 1,156
- Total interior livable area: 1,156 sqft
Property
Parking
- Total spaces: 2
- Parking features: Driveway, On Street, Attached
- Attached garage spaces: 2
- Has uncovered spaces: Yes
Accessibility
- Accessibility features: Accessible Entrance, Garage On Main, Natural Lighting, One Level, Accessibility
Features
- Levels: One
- Stories: 1
- Patio & porch: Deck
- Exterior features: Yard
- Fencing: Fenced
- Has view: Yes
- View description: Trees/Woods
Lot
- Size: 6,969 sqft
- Features: Level, Trees, SqFt 7000 to 9999
Details
- Parcel number: R116483
Construction
Type & style
- Home type: SingleFamily
- Architectural style: Ranch
- Property subtype: Residential, Single Family Residence
Materials
- T111 Siding
- Foundation: Concrete Perimeter
- Roof: Shingle
Condition
- Resale,Updated/Remodeled
- New construction: No
- Year built: 1973
Utilities & green energy
- Gas: Gas
- Sewer: Public Sewer
- Water: Public
Community & neighborhood
Security
- Security features: Sidewalk
Location
- Region: Gresham
Other
Other facts
- Listing terms: Cash,Conventional,FHA,State GI Loan,VA Loan
- Road surface type: Paved
Price history
| Date | Event | Price |
|---|---|---|
| 8/7/2025 | Sold | $442,900-1.6%$383/sqft |
Source: | ||
| 7/20/2025 | Pending sale | $449,900$389/sqft |
Source: | ||
| 7/17/2025 | Listed for sale | $449,900+32.3%$389/sqft |
Source: | ||
| 6/5/2024 | Sold | $340,000+6.3%$294/sqft |
Source: | ||
| 5/20/2024 | Pending sale | $319,995$277/sqft |
Source: | ||
Public tax history
| Year | Property taxes | Tax assessment |
|---|---|---|
| 2025 | $4,156 +4.5% | $204,250 +3% |
| 2024 | $3,979 +9.8% | $198,310 +3% |
| 2023 | $3,625 +2.9% | $192,540 +3% |
Find assessor info on the county website
Neighborhood: Southwest
Nearby schools
GreatSchools rating
- 4/10Hollydale Elementary SchoolGrades: K-5Distance: 0.6 mi
- 2/10Dexter Mccarty Middle SchoolGrades: 6-8Distance: 2 mi
- 4/10Gresham High SchoolGrades: 9-12Distance: 2 mi
Schools provided by the listing agent
- Elementary: Hollydale
- Middle: Dexter Mccarty
- High: Gresham
Source: RMLS (OR). This data may not be complete. We recommend contacting the local school district to confirm school assignments for this home.
Get a cash offer in 3 minutes
Find out how much your home could sell for in as little as 3 minutes with a no-obligation cash offer.
Estimated market value
$434,900
Get a cash offer in 3 minutes
Find out how much your home could sell for in as little as 3 minutes with a no-obligation cash offer.
Estimated market value
$434,900

