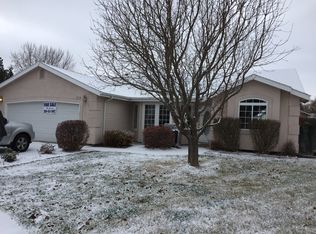Fantastic home on a cul-de-sac. Location in fabulous Mill Park Subdivision. Vaulted ceilings, huge master suite with fireplace, dual sink vanity, soaker bath, sep. shower, & walk-in closet. Master with attached sitting room. Great split bedroom plan w/ bonus room over garage and large office w/ double door entry! Close by December 31, 2010 and receive up to 3.5% in closing costs assistance! Plus, selling agent receives $1,500 bonus. Eligibility restrictions apply, call for details.
This property is off market, which means it's not currently listed for sale or rent on Zillow. This may be different from what's available on other websites or public sources.
