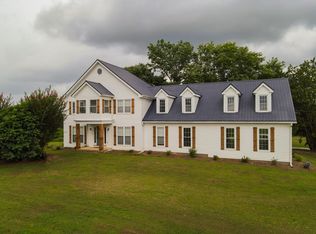Closed
$850,000
1761 Reavesville Rd, Bowdon, GA 30108
3beds
2,172sqft
Farm
Built in 1987
62.69 Acres Lot
$841,000 Zestimate®
$391/sqft
$2,307 Estimated rent
Home value
$841,000
$748,000 - $942,000
$2,307/mo
Zestimate® history
Loading...
Owner options
Explore your selling options
What's special
3 Bedroom 3 Bath 2,172 Square Foot Home Over 3 miles of Fence, 12+ Pastures 80% Pastures with scenic roll Amazing Vistas from hilltops, great secondary homesite Some Pine Stand and Mature Hardwoods Flowing Rock Bottom Creek Fully Fenced and Cross Fenced ready to graze Organically Managed and Rotationally Grazed Pastures Most paddocks test over 5% organic matter Water plumbed to each paddock Well pump capable of 25GPM. Well tested at 50GPM. City water available. Large Barn (50'x70') and Pole Barn ( 30'x100') with working area in between Pole Barn has full RV hook ups - 30 and 50 amp, water, and septic hook up Large Barn has 50 amp RV hookup 4.5 Miles To Bowden, Ga- Grocery, Restaurants, Hardware, Shopping, etc 20 Minutes to Carrolton, Ga 1 Hour to Atlanta, Ga 40 Minutes to Newnan, Ga
Zillow last checked: 8 hours ago
Listing updated: June 18, 2025 at 08:15am
Listed by:
Benjamin Carter 404-285-8102,
Carter Legacy Lands
Bought with:
Gabriel Cueva, 390741
Maximum One Executive Realtors
Source: GAMLS,MLS#: 10480957
Facts & features
Interior
Bedrooms & bathrooms
- Bedrooms: 3
- Bathrooms: 3
- Full bathrooms: 3
- Main level bathrooms: 3
- Main level bedrooms: 3
Heating
- Electric, Wood
Cooling
- Attic Fan, Ceiling Fan(s), Central Air
Appliances
- Included: Dishwasher, Dryer, Electric Water Heater, Microwave, Oven/Range (Combo), Refrigerator, Washer
- Laundry: Other
Features
- Master On Main Level, Walk-In Closet(s)
- Flooring: Other
- Basement: Crawl Space
- Attic: Pull Down Stairs
- Number of fireplaces: 1
- Fireplace features: Wood Burning Stove
Interior area
- Total structure area: 2,172
- Total interior livable area: 2,172 sqft
- Finished area above ground: 2,172
- Finished area below ground: 0
Property
Parking
- Parking features: Garage
- Has garage: Yes
Features
- Levels: One
- Stories: 1
Lot
- Size: 62.69 Acres
- Features: Pasture, Private
Details
- Parcel number: 032 0046
Construction
Type & style
- Home type: SingleFamily
- Architectural style: Ranch
- Property subtype: Farm
Materials
- Vinyl Siding
- Roof: Composition
Condition
- Resale
- New construction: No
- Year built: 1987
Utilities & green energy
- Sewer: Public Sewer, Septic Tank
- Water: Public, Well
- Utilities for property: Electricity Available, High Speed Internet, Phone Available, Sewer Available, Water Available
Community & neighborhood
Community
- Community features: None
Location
- Region: Bowdon
- Subdivision: None
Other
Other facts
- Listing agreement: Exclusive Right To Sell
Price history
| Date | Event | Price |
|---|---|---|
| 6/13/2025 | Sold | $850,000-4%$391/sqft |
Source: | ||
| 6/3/2025 | Pending sale | $885,000$407/sqft |
Source: | ||
| 5/9/2025 | Price change | $885,000-9.2%$407/sqft |
Source: | ||
| 3/18/2025 | Listed for sale | $975,000+156.6%$449/sqft |
Source: | ||
| 1/14/2016 | Sold | $380,000-5%$175/sqft |
Source: Agent Provided | ||
Public tax history
| Year | Property taxes | Tax assessment |
|---|---|---|
| 2024 | $1,875 +4.6% | $322,143 +20% |
| 2023 | $1,792 +17.8% | $268,419 +40.3% |
| 2022 | $1,521 -26.8% | $191,251 +88.5% |
Find assessor info on the county website
Neighborhood: 30108
Nearby schools
GreatSchools rating
- 7/10Bowdon Elementary SchoolGrades: PK-5Distance: 3.6 mi
- 7/10Bowdon Middle SchoolGrades: 6-8Distance: 6.3 mi
- 8/10Bowdon High SchoolGrades: 9-12Distance: 4.3 mi
Schools provided by the listing agent
- Elementary: Bowdon
- Middle: Bowdon
- High: Bowdon
Source: GAMLS. This data may not be complete. We recommend contacting the local school district to confirm school assignments for this home.

Get pre-qualified for a loan
At Zillow Home Loans, we can pre-qualify you in as little as 5 minutes with no impact to your credit score.An equal housing lender. NMLS #10287.
Sell for more on Zillow
Get a free Zillow Showcase℠ listing and you could sell for .
$841,000
2% more+ $16,820
With Zillow Showcase(estimated)
$857,820