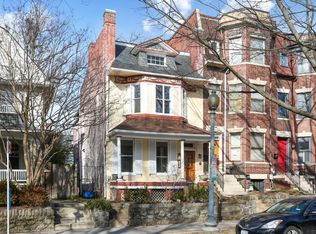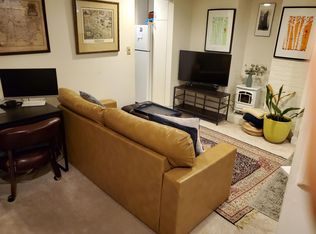Beautiful, renovated three story, 5 bedroom +playroom or office, 3 full bath rowhome with parking in the heart of historic Mt. Pleasant, DC's "Village in the City". The perfect combination: ~Retains many gorgeous original details such as early 1900's fireplaces, exposed brick, high ceilings, wood paneling, original wood floors - ~With a modern kitchen with marble countertops, island/breakfast bar, renovated bathrooms, and central air. ~Washer/dryer in dedicated laundry/mudroom off kitchen. ~Lovely patio/garden out back with enclosed parking space. All this on one of Washington DC's most beautiful, historic streets - 3 blocks from Columbia Heights metro, shopping, dining (Target, DSW, Giant) and around the corner from Mt. Pleasant St. shopping and dining. Rock Creek Park and the National Zoo are a short stroll away. Two of the bedrooms are large "master sized" with original fireplaces and bay windows. One bedroom on the top floor is the "master suite" with a luxury spa bathroom (huge spa shower). There is also a smaller bedroom or office/sitting room on the top foor. On the second floor there is another master bedroom that shares a renovated luxury marble bathroom with two other bedrooms. One of these is smaller but will fit a full bed, or work as an office. On the first floor there is a playroom/office and full bath at the back of the house with its own entrance and tons of storage space. All the bedrooms have closets and windows. The rest of the house includes a large living room with fireplace, dining room with fireplace, and kitchen with top of the line appliances and white marble counters. Out back there is an enclosed patio with parking for one car plus eating/socializing space. Owner pays trash and sewer.
This property is off market, which means it's not currently listed for sale or rent on Zillow. This may be different from what's available on other websites or public sources.


