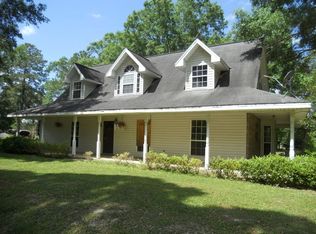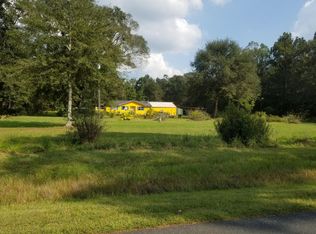Sold
Price Unknown
1761 Newt Hodges Rd, Ragley, LA 70657
4beds
2,114sqft
Single Family Residence, Residential
Built in 1985
8.79 Acres Lot
$234,900 Zestimate®
$--/sqft
$2,006 Estimated rent
Home value
$234,900
Estimated sales range
Not available
$2,006/mo
Zestimate® history
Loading...
Owner options
Explore your selling options
What's special
Welcome to your quiet place outside of town. This 4-bedroom, 3-bathroom home offers 2,114 square feet of living space with an open floor plan. Double primary setup with one having double vanity's and a walk in closet. Property features include a Gunite inground pool with hot tub, 30'x50' shop, and a 3-car carport. A new roof was installed in 2020. Situated on 8.79 acres in the South Beauregard School District and conveniently located a couple minutes from Highway 171, perfect for those seeking space and functionality. Schedule your showing today! Home is to be sold AS-IS as seller will not make any repairs.
Zillow last checked: 9 hours ago
Listing updated: December 18, 2025 at 12:56pm
Listed by:
Skylar Rutledge 337-707-0790,
Exit Realty Southern
Bought with:
Skylar Rutledge, 995710408
Exit Realty Southern
Source: SWLAR,MLS#: SWL25002917
Facts & features
Interior
Bedrooms & bathrooms
- Bedrooms: 4
- Bathrooms: 3
- Full bathrooms: 3
- Main level bathrooms: 3
- Main level bedrooms: 3
Bedroom
- Description: Room
- Level: Lower
- Area: 342 Square Feet
- Dimensions: 19 x 18
Bedroom
- Description: Room
- Level: Lower
- Area: 180 Square Feet
- Dimensions: 12 x 15
Bedroom
- Description: Room
- Level: Lower
- Area: 132 Square Feet
- Dimensions: 12 x 11
Bedroom
- Description: Room
- Level: Lower
- Area: 132 Square Feet
- Dimensions: 12 x 11
Bathroom
- Description: Room
- Level: Lower
- Area: 78 Square Feet
- Dimensions: 13 x 6
Bathroom
- Description: Room
- Level: Lower
- Area: 70 Square Feet
- Dimensions: 10 x 7
Bathroom
- Description: Room
- Level: Lower
- Area: 55 Square Feet
- Dimensions: 11 x 5
Dining room
- Description: Room
- Level: Lower
- Area: 100 Square Feet
- Dimensions: 10 x 10
Kitchen
- Description: Room
- Level: Lower
- Area: 120 Square Feet
- Dimensions: 10 x 12
Laundry
- Description: Room
- Level: Lower
- Area: 60 Square Feet
- Dimensions: 6 x 10
Living room
- Description: Room
- Level: Lower
- Area: 486 Square Feet
- Dimensions: 18 x 27
Heating
- Central, Electric
Cooling
- Multi Units, Central Air, Ceiling Fan(s)
Appliances
- Included: Dishwasher, Electric Range, Electric Water Heater, Range Hood, Range/Oven, Refrigerator
- Laundry: Electric Dryer Hookup, In Kitchen, Inside, Washer Hookup
Features
- Bathtub, Ceiling Fan(s), Crown Molding, Formica Counters, Kitchen Open to Family Room, Open Floorplan, Shower in Tub, Eating Area In Dining Room, Eat-in Kitchen
- Has basement: No
- Has fireplace: No
- Fireplace features: None
Interior area
- Total interior livable area: 2,114 sqft
Property
Parking
- Total spaces: 2
- Parking features: Carport, Concrete, Driveway
- Attached garage spaces: 2
- Has carport: Yes
- Has uncovered spaces: Yes
Accessibility
- Accessibility features: Accessible Doors
Features
- Levels: One
- Stories: 1
- Patio & porch: Wood, Patio
- Exterior features: Awning(s)
- Pool features: Gunite, Gas Heat, In Ground, Salt Water, Waterfall
- Has spa: Yes
- Spa features: Gunite, Heated, In Ground
- Fencing: None
Lot
- Size: 8.79 Acres
- Dimensions: 433' x 843' +/-
- Features: Ranch, Secluded
Details
- Additional structures: Storage, Workshop
- Parcel number: 0604451300
- Special conditions: Standard
Construction
Type & style
- Home type: SingleFamily
- Property subtype: Single Family Residence, Residential
Materials
- Foundation: Raised
- Roof: Shingle
Condition
- Fixer
- New construction: No
- Year built: 1985
Utilities & green energy
- Electric: Electricity - On Property
- Sewer: Private Sewer
- Water: Public
- Utilities for property: Cable Available, Electricity Connected, Sewer Not Available, Water Available
Community & neighborhood
Location
- Region: Ragley
- Subdivision: 29-06-08 Rural Metes & Bound
Price history
| Date | Event | Price |
|---|---|---|
| 12/17/2025 | Sold | -- |
Source: SWLAR #SWL25002917 Report a problem | ||
| 10/12/2025 | Pending sale | $260,000$123/sqft |
Source: SWLAR #SWL25002917 Report a problem | ||
| 8/2/2025 | Price change | $260,000-5.5%$123/sqft |
Source: | ||
| 7/25/2025 | Price change | $275,000+5.8%$130/sqft |
Source: | ||
| 7/25/2025 | Price change | $260,000-5.5%$123/sqft |
Source: SWLAR #SWL25002917 Report a problem | ||
Public tax history
| Year | Property taxes | Tax assessment |
|---|---|---|
| 2024 | $1,456 -17.3% | $11,560 -14% |
| 2023 | $1,760 +126.1% | $13,444 |
| 2022 | $778 0% | $13,444 |
Find assessor info on the county website
Neighborhood: 70657
Nearby schools
GreatSchools rating
- 8/10South Beauregard Elementary SchoolGrades: PK-3Distance: 4.5 mi
- 5/10South Beauregard High SchoolGrades: 7-12Distance: 4.7 mi
- 8/10South Beauregard Upper Elementary SchoolGrades: 4-6Distance: 4.6 mi
Schools provided by the listing agent
- Elementary: South Beauregard
- Middle: South Beauregard
- High: South Beauregard
Source: SWLAR. This data may not be complete. We recommend contacting the local school district to confirm school assignments for this home.
Sell for more on Zillow
Get a Zillow Showcase℠ listing at no additional cost and you could sell for .
$234,900
2% more+$4,698
With Zillow Showcase(estimated)$239,598

