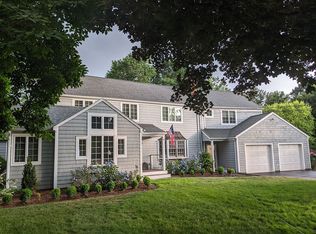Sold for $975,000 on 03/06/24
$975,000
1761 North Benson Road, Fairfield, CT 06824
5beds
4,424sqft
Single Family Residence
Built in 1978
0.67 Acres Lot
$1,520,000 Zestimate®
$220/sqft
$7,395 Estimated rent
Home value
$1,520,000
$1.35M - $1.72M
$7,395/mo
Zestimate® history
Loading...
Owner options
Explore your selling options
What's special
Introducing 1761 North Benson Road, an exquisite Fairfield, CT residence that seamlessly combines classic elegance with modern comfort. Nestled in one of Fairfield's most prestigious neighborhoods, this magnificent property offers a lifestyle of unparalleled peace of mind. Abundant windows fill every room with natural light, creating an inviting and warm atmosphere throughout. The spacious bedrooms offer a tranquil retreat, with the master suite featuring a spa-like en-suite bathroom and generous walk-in closet. A lower-level entertainment and recreation area provides the perfect space for movie nights, games, and gatherings with friends and family. Step outside to the expansive outdoor living area, a patio for al fresco dining, and plenty of space for relaxation and play. A two-car garage provides ample space for your vehicles and storage needs. Ideally located, 1761 North Benson Road is just moments away from Fairfield's vibrant downtown, University, Beaches, local shops, restaurants, and train station for easy commuting. This is not just a house; it's a statement of timeless peaceful living. If you're seeking a remarkable residence where you can create lasting memories, look no further than 1761 North Benson Road. Schedule your private showing today and experience the epitome of Fairfield, CT living.
Zillow last checked: 8 hours ago
Listing updated: April 18, 2024 at 01:52am
Listed by:
Obed Siawor 207-710-9101,
CENTURY 21 AllPoints Realty 860-646-4525
Bought with:
Susan Pitkin-Rudnick, RES.0816188
William Raveis Real Estate
Source: Smart MLS,MLS#: 170604892
Facts & features
Interior
Bedrooms & bathrooms
- Bedrooms: 5
- Bathrooms: 4
- Full bathrooms: 3
- 1/2 bathrooms: 1
Primary bedroom
- Features: High Ceilings, Vaulted Ceiling(s), Ceiling Fan(s), Whirlpool Tub, Walk-In Closet(s), Tile Floor
- Level: Upper
- Area: 506 Square Feet
- Dimensions: 23 x 22
Bedroom
- Features: Ceiling Fan(s), Full Bath, Stall Shower, Wall/Wall Carpet
- Level: Upper
- Area: 168 Square Feet
- Dimensions: 12 x 14
Bedroom
- Features: Ceiling Fan(s), Hardwood Floor
- Level: Upper
- Area: 132 Square Feet
- Dimensions: 12 x 11
Bedroom
- Features: Ceiling Fan(s), Hardwood Floor
- Level: Upper
- Area: 99 Square Feet
- Dimensions: 9 x 11
Bedroom
- Features: Ceiling Fan(s), Hardwood Floor
- Level: Upper
- Area: 140 Square Feet
- Dimensions: 10 x 14
Bathroom
- Level: Main
Bathroom
- Level: Upper
- Area: 70 Square Feet
- Dimensions: 10 x 7
Dining room
- Features: Hardwood Floor
- Level: Main
- Area: 143 Square Feet
- Dimensions: 11 x 13
Family room
- Features: Vaulted Ceiling(s), Ceiling Fan(s), Sliders, Hardwood Floor
- Level: Main
- Area: 231 Square Feet
- Dimensions: 11 x 21
Family room
- Features: Ceiling Fan(s), Fireplace, Hardwood Floor
- Level: Main
- Area: 231 Square Feet
- Dimensions: 11 x 21
Kitchen
- Features: Bay/Bow Window, Granite Counters, Dining Area, Pantry, Tile Floor, Wide Board Floor
- Level: Main
- Area: 220 Square Feet
- Dimensions: 10 x 22
Living room
- Features: Wall/Wall Carpet
- Level: Main
- Area: 33 Square Feet
- Dimensions: 1.5 x 22
Heating
- Baseboard, Zoned, Oil
Cooling
- Ceiling Fan(s), Central Air, Window Unit(s), Zoned
Appliances
- Included: Cooktop, Oven/Range, Microwave, Dishwasher, Washer, Dryer, Water Heater, Humidifier
- Laundry: Upper Level
Features
- Wired for Data
- Basement: Full,Finished
- Attic: Pull Down Stairs
- Number of fireplaces: 1
Interior area
- Total structure area: 4,424
- Total interior livable area: 4,424 sqft
- Finished area above ground: 3,416
- Finished area below ground: 1,008
Property
Parking
- Total spaces: 2
- Parking features: Attached, Paved
- Attached garage spaces: 2
- Has uncovered spaces: Yes
Features
- Has private pool: Yes
- Pool features: Above Ground
Lot
- Size: 0.67 Acres
- Features: Rear Lot
Details
- Parcel number: 126021
- Zoning: A
- Other equipment: Generator Ready
Construction
Type & style
- Home type: SingleFamily
- Architectural style: Colonial
- Property subtype: Single Family Residence
Materials
- Vinyl Siding
- Foundation: Concrete Perimeter
- Roof: Asphalt
Condition
- New construction: No
- Year built: 1978
Utilities & green energy
- Sewer: Public Sewer
- Water: Public
- Utilities for property: Cable Available
Community & neighborhood
Security
- Security features: Security System
Community
- Community features: Golf, Health Club, Private School(s), Shopping/Mall
Location
- Region: Fairfield
- Subdivision: University
Price history
| Date | Event | Price |
|---|---|---|
| 3/6/2024 | Sold | $975,000-11.4%$220/sqft |
Source: | ||
| 1/26/2024 | Pending sale | $1,100,000$249/sqft |
Source: | ||
| 11/2/2023 | Listed for sale | $1,100,000+0.1%$249/sqft |
Source: | ||
| 10/5/2023 | Listing removed | -- |
Source: | ||
| 7/28/2023 | Price change | $1,099,000-8.4%$248/sqft |
Source: | ||
Public tax history
| Year | Property taxes | Tax assessment |
|---|---|---|
| 2025 | $17,234 +4.9% | $607,040 +3.1% |
| 2024 | $16,431 +5.9% | $588,910 +4.5% |
| 2023 | $15,510 +1% | $563,780 |
Find assessor info on the county website
Neighborhood: 06824
Nearby schools
GreatSchools rating
- 9/10Osborn Hill SchoolGrades: K-5Distance: 0.5 mi
- 7/10Fairfield Woods Middle SchoolGrades: 6-8Distance: 1.3 mi
- 9/10Fairfield Ludlowe High SchoolGrades: 9-12Distance: 1.4 mi

Get pre-qualified for a loan
At Zillow Home Loans, we can pre-qualify you in as little as 5 minutes with no impact to your credit score.An equal housing lender. NMLS #10287.
Sell for more on Zillow
Get a free Zillow Showcase℠ listing and you could sell for .
$1,520,000
2% more+ $30,400
With Zillow Showcase(estimated)
$1,550,400