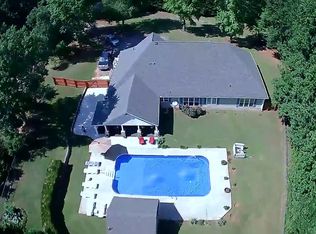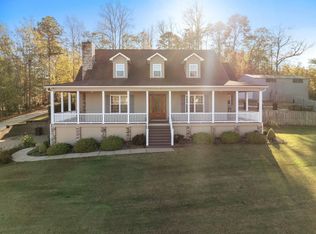Sold for $595,000
$595,000
1761 Memorial Drive Ext, Greer, SC 29651
4beds
2,808sqft
Single Family Residence, Residential
Built in ----
1.9 Acres Lot
$585,800 Zestimate®
$212/sqft
$2,865 Estimated rent
Home value
$585,800
$551,000 - $621,000
$2,865/mo
Zestimate® history
Loading...
Owner options
Explore your selling options
What's special
Welcome to your dream home! Nestled on 1.9 beautifully landscaped acres just minutes from downtown Greer. This spacious 4 bedroom, 2.5 bath home offers the perfect blend of privacy, comfort, and convenience. Step inside to discover a floor plan ideal for both relaxing and entertaining. The main level features a dedicated office, formal dining room, large kitchen with ample counterspace, cozy breakfast area and a spacious living area with fireplace overlooking the backyard. Upstairs, the primary suite offers a peaceful retreat with a private bath, while three additional bedrooms provide space for family or guests. Outside, enjoy the expansive yard - perfect for gardening, play, or even future additions. Whether your sipping coffee on the front porch or hosting a summer barbecue, you'll love the tranquil surroundings without sacrificing easy access to restaurants, shops and community events downtown. Don't miss this rare opportunity to own a spacious home with room to grow so close to the heart of town!
Zillow last checked: 8 hours ago
Listing updated: June 27, 2025 at 03:04am
Listed by:
Michael Mumma 864-238-2542,
Blackstream International RE,
Jonathan Mumma,
Blackstream International RE
Bought with:
Halston Littleton
Grace Real Estate LLC
Source: Greater Greenville AOR,MLS#: 1554427
Facts & features
Interior
Bedrooms & bathrooms
- Bedrooms: 4
- Bathrooms: 3
- Full bathrooms: 2
- 1/2 bathrooms: 1
Primary bedroom
- Area: 270
- Dimensions: 18 x 15
Bedroom 2
- Area: 168
- Dimensions: 14 x 12
Bedroom 3
- Area: 168
- Dimensions: 14 x 12
Bedroom 4
- Area: 209
- Dimensions: 19 x 11
Primary bathroom
- Features: Double Sink, Full Bath, Shower-Separate, Tub-Jetted, Walk-In Closet(s)
- Level: Second
Dining room
- Area: 154
- Dimensions: 14 x 11
Kitchen
- Area: 224
- Dimensions: 16 x 14
Living room
- Area: 323
- Dimensions: 19 x 17
Heating
- Forced Air, Multi-Units, Ductless
Cooling
- Central Air, Electric, Multi Units
Appliances
- Included: Dishwasher, Disposal, Self Cleaning Oven, Electric Oven, Microwave, Gas Water Heater
- Laundry: 1st Floor, Walk-in, Electric Dryer Hookup, Laundry Room
Features
- 2 Story Foyer, Ceiling Fan(s), Ceiling Blown, Ceiling Smooth, Central Vacuum, Granite Counters, Walk-In Closet(s)
- Flooring: Carpet, Ceramic Tile, Wood
- Windows: Tilt Out Windows, Vinyl/Aluminum Trim
- Basement: None
- Attic: Pull Down Stairs,Storage
- Number of fireplaces: 1
- Fireplace features: Gas Log, Ventless
Interior area
- Total structure area: 2,808
- Total interior livable area: 2,808 sqft
Property
Parking
- Total spaces: 2
- Parking features: Attached, Garage Door Opener, Yard Door, Paved
- Attached garage spaces: 2
- Has uncovered spaces: Yes
Features
- Levels: Two
- Stories: 2
- Patio & porch: Patio, Porch
- Has spa: Yes
- Spa features: Bath
Lot
- Size: 1.90 Acres
- Features: Sloped, Few Trees, Wooded, 1 - 2 Acres
- Topography: Level
Details
- Parcel number: 0537060207000
Construction
Type & style
- Home type: SingleFamily
- Architectural style: Traditional
- Property subtype: Single Family Residence, Residential
Materials
- Vinyl Siding
- Foundation: Slab
- Roof: Architectural
Utilities & green energy
- Sewer: Septic Tank
- Water: Public
- Utilities for property: Cable Available, Underground Utilities
Community & neighborhood
Security
- Security features: Smoke Detector(s)
Community
- Community features: None
Location
- Region: Greer
- Subdivision: Other
Price history
| Date | Event | Price |
|---|---|---|
| 6/26/2025 | Sold | $595,000-4.8%$212/sqft |
Source: | ||
| 6/9/2025 | Contingent | $624,900$223/sqft |
Source: | ||
| 4/17/2025 | Listed for sale | $624,900+28.8%$223/sqft |
Source: | ||
| 4/15/2022 | Sold | $485,000-1%$173/sqft |
Source: | ||
| 3/15/2022 | Pending sale | $490,000$175/sqft |
Source: | ||
Public tax history
| Year | Property taxes | Tax assessment |
|---|---|---|
| 2024 | $3,043 +2.6% | $462,630 |
| 2023 | $2,965 +4.6% | $462,630 |
| 2022 | $2,835 +69.1% | $462,630 +68.5% |
Find assessor info on the county website
Neighborhood: 29651
Nearby schools
GreatSchools rating
- 7/10Chandler Creek Elementary SchoolGrades: PK-5Distance: 2.6 mi
- 4/10Greer Middle SchoolGrades: 6-8Distance: 2.1 mi
- 5/10Greer High SchoolGrades: 9-12Distance: 2.2 mi
Schools provided by the listing agent
- Elementary: Chandler Creek
- Middle: Greer
- High: Greer
Source: Greater Greenville AOR. This data may not be complete. We recommend contacting the local school district to confirm school assignments for this home.
Get a cash offer in 3 minutes
Find out how much your home could sell for in as little as 3 minutes with a no-obligation cash offer.
Estimated market value$585,800
Get a cash offer in 3 minutes
Find out how much your home could sell for in as little as 3 minutes with a no-obligation cash offer.
Estimated market value
$585,800

