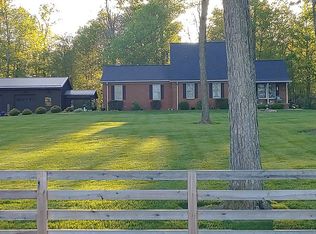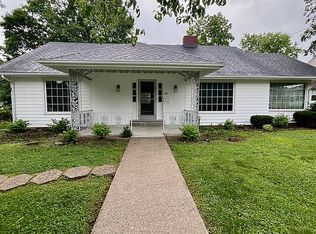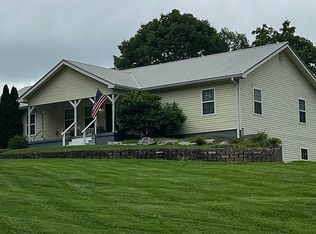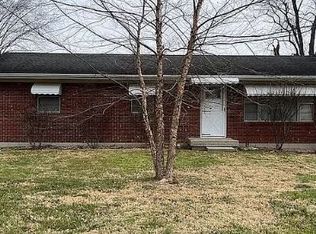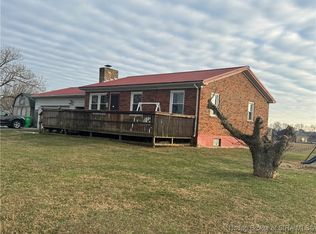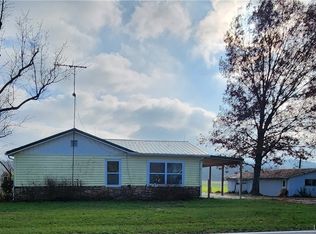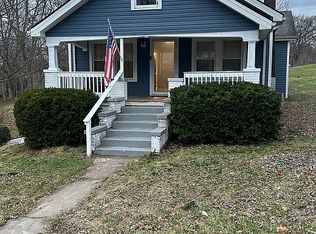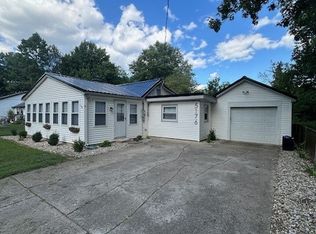Riverside Retreat! Tucked at the end of a quiet private drive, this property offers peace, privacy, and access to Blue River. The main house has 2 bedrooms and 1 bathroom, plus an all-seasons room that give direct views of the river and mature trees. It’s a great spot for kayaking, canoeing, or listening to the water.
Above the two-car garage, you’ll find a separate 1-bedroom apartment—perfect for guests, family, or potential rental income through Airbnb or similar. The garage is heated and cooled.
An extra 1-acre lot sits across from the main home, offering more space for expansion or to just enjoy some open ground. The property is being sold as-is.
For sale by owner
Price cut: $10K (12/29)
$190,000
1761 Harrison Spring Rd NW, Corydon, IN 47112
2beds
950sqft
Est.:
SingleFamily
Built in 1940
1.69 Acres Lot
$-- Zestimate®
$200/sqft
$-- HOA
What's special
All-seasons roomQuiet private drive
- 94 days |
- 876 |
- 49 |
Listed by:
Property Owner (812) 670-6659
Facts & features
Interior
Bedrooms & bathrooms
- Bedrooms: 2
- Bathrooms: 1
- Full bathrooms: 1
Heating
- Other
Features
- Basement: None
Interior area
- Total interior livable area: 950 sqft
Property
Lot
- Size: 1.69 Acres
Details
- Parcel number: 310930200016000007
Construction
Type & style
- Home type: SingleFamily
Materials
- Frame
- Foundation: Crawl/Raised
- Roof: Asphalt
Condition
- New construction: No
- Year built: 1940
Community & HOA
Location
- Region: Corydon
Financial & listing details
- Price per square foot: $200/sqft
- Tax assessed value: $162,500
- Annual tax amount: $280
- Date on market: 10/27/2025
Estimated market value
Not available
Estimated sales range
Not available
$1,077/mo
Price history
Price history
| Date | Event | Price |
|---|---|---|
| 12/29/2025 | Price change | $190,000-5%$200/sqft |
Source: Owner Report a problem | ||
| 10/27/2025 | Listed for sale | $200,000+29.1%$211/sqft |
Source: Owner Report a problem | ||
| 6/3/2024 | Sold | $154,900$163/sqft |
Source: | ||
| 5/7/2024 | Pending sale | $154,900$163/sqft |
Source: | ||
| 5/3/2024 | Listed for sale | $154,900$163/sqft |
Source: | ||
Public tax history
Public tax history
| Year | Property taxes | Tax assessment |
|---|---|---|
| 2024 | $280 -0.7% | $162,500 +4.4% |
| 2023 | $282 +15% | $155,600 +1.4% |
| 2022 | $245 +5.8% | $153,400 +13.3% |
Find assessor info on the county website
BuyAbility℠ payment
Est. payment
$891/mo
Principal & interest
$737
Property taxes
$87
Home insurance
$67
Climate risks
Neighborhood: 47112
Nearby schools
GreatSchools rating
- 7/10Corydon Intermediate SchoolGrades: 4-6Distance: 2.2 mi
- 8/10Corydon Central Jr High SchoolGrades: 7-8Distance: 2.2 mi
- 6/10Corydon Central High SchoolGrades: 9-12Distance: 2.2 mi
- Loading
