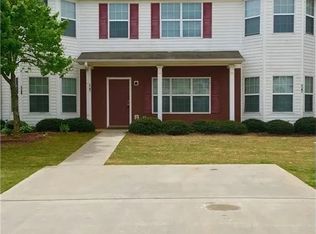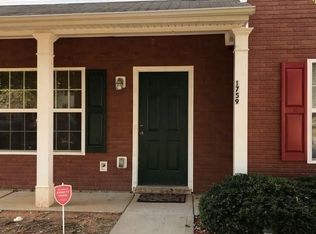Welcome Home to this CUTE and AFFORDABLE Townhome with NEW ENGINEERED FLOORING on the main level. Upstairs has NEW CARPET as well. All kitchen appliances and washer/dryer are included with a full price offer!! This one won't last at this price. REAL ESTATE IS BOOMING!! THIS IS AN EASY SHOW AND SELL! The location is excellent and in the heart of shopping, grocery stores, dining, and less than 30 minutes from the airport, Tanger Outlets, and Atlanta Motor Speedway!!!
This property is off market, which means it's not currently listed for sale or rent on Zillow. This may be different from what's available on other websites or public sources.

