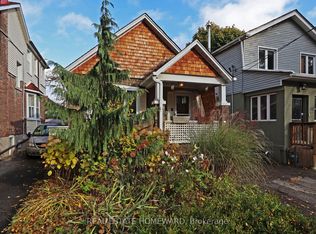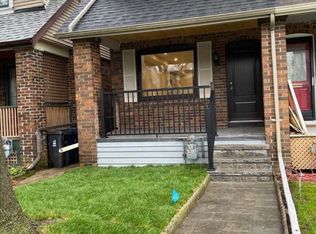AboutWelcome to your new home in the heart of a vibrant and family-oriented neighborhood in Toronto, Ontario. Situated in a prime location close to everything you need, this property offers the perfect blend of convenience and tranquility. With a streetcar stop right in front of the house, commuting to downtown is a breeze, making it ideal for young families, couples, and retirees looking for easy access to the city's amenities. For young families, the proximity to schools and public transit makes daily routines a breeze, while the spacious backyard provides a safe and fun outdoor space for kids to play. Couples will appreciate the peaceful surroundings and convenient location, perfect for exploring the nearby shops and restaurants. Extended families can gather and create lasting memories in this welcoming space, while retirees can enjoy the calm atmosphere and community feel of the area. No matter your lifestyle, this property offers the comfort and accessibility you've been searching for.Community Amenities- Outdoor parking- Convenience store- Public transit- Shopping nearby- Parks nearby- Beach nearby- Schools nearby- No Smoking allowed- BBQ/Courtyard- Laundry rooms each floor- No smoking allowed- Pet Friendly- Landscaped- Green Space- Close to shopping- Laundry room inside the unitSuite Amenities- Fridge- Stove- Washer in suite- Dishwasher available- Hardwood floors- City views- Dryer in suite- Cable ready- Internet ready- Vinyl Plank Floors- Dishwasher in some suitesUtilities Included- Heat- Water- Internet- Sewage- Garbage Collection
This property is off market, which means it's not currently listed for sale or rent on Zillow. This may be different from what's available on other websites or public sources.

