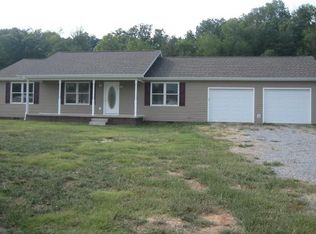Sold for $2,720,000
$2,720,000
1761 Corby Bridge Rd, Chuckey, TN 37641
4beds
2,356sqft
Single Family Residence, Residential, Manufactured Home
Built in 2002
1.68 Acres Lot
$275,500 Zestimate®
$1,154/sqft
$1,935 Estimated rent
Home value
$275,500
$234,000 - $325,000
$1,935/mo
Zestimate® history
Loading...
Owner options
Explore your selling options
What's special
Up-Dated pricing $279,900 Private Retreat on Corby Bridge Road only 20 min from Jonesborough, Erwin or Greeneville.
Nestled on a knoll behind a stand of mature trees, this private almost 2400 sq. ft. home offers serene seclusion with no visibility from the road. Featuring 4 spacious bedrooms each with a walk-in closet, the layout includes a desirable split-bedroom design, ensuring added privacy for the Primary suite.
A garage perimeter has been blocked and set up for an oversized garage.
Inside, you'll find multiple living spaces ideal for both relaxation and entertaining—including a cozy Den with a fireplace, a formal Living Room with a second fireplace, and a dedicated Dining Room. The large, U-shaped kitchen is a chef's dream, complete with an island, ample cabinetry, and a sunny eat-in area.
Enjoy peaceful mornings and stunning sunsets from the newly added covered front and back porches. The generously sized laundry room includes a utility sink and a separate entrance for added convenience.
Additional Notes:
Lockbox is located on the back laundry room door.
Please note: Keys may not be available for other doors at this time.
Zillow last checked: 8 hours ago
Listing updated: January 24, 2026 at 04:11pm
Listed by:
Gina Garland 423-967-7378,
Tennessee Homestead Properties
Bought with:
Colin Johnson, 281993
KW Johnson City
Source: TVRMLS,MLS#: 9980758
Facts & features
Interior
Bedrooms & bathrooms
- Bedrooms: 4
- Bathrooms: 2
- Full bathrooms: 2
Primary bedroom
- Level: First
- Area: 270
- Dimensions: 18 x 15
Bedroom 2
- Level: First
- Area: 180
- Dimensions: 15 x 12
Bedroom 3
- Level: First
- Area: 180
- Dimensions: 15 x 12
Bedroom 4
- Level: First
- Area: 168
- Dimensions: 14 x 12
Den
- Level: First
- Area: 300
- Dimensions: 20 x 15
Dining room
- Level: First
- Area: 195
- Dimensions: 15 x 13
Kitchen
- Level: First
- Area: 210
- Dimensions: 15 x 14
Laundry
- Level: First
- Area: 96
- Dimensions: 12 x 8
Living room
- Level: First
- Area: 390
- Dimensions: 26 x 15
Heating
- Heat Pump
Cooling
- Heat Pump
Appliances
- Included: Dishwasher, Electric Range, Microwave, Refrigerator
- Laundry: Electric Dryer Hookup, Washer Hookup, Sink
Features
- 2+ Person Tub, Eat-in Kitchen, Soaking Tub, Kitchen Island, Laminate Counters, Walk-In Closet(s)
- Flooring: Carpet, Luxury Vinyl
- Windows: Double Pane Windows
- Number of fireplaces: 2
- Fireplace features: Den, Living Room
Interior area
- Total structure area: 2,356
- Total interior livable area: 2,356 sqft
Property
Parking
- Parking features: Gravel
Features
- Levels: One
- Stories: 1
- Patio & porch: Front Porch, Rear Porch
Lot
- Size: 1.68 Acres
- Dimensions: 244 x 527 irr
- Topography: Part Wooded, Rolling Slope
Details
- Additional structures: Storage
- Parcel number: 100 015.09
- Zoning: residential
Construction
Type & style
- Home type: MobileManufactured
- Architectural style: Ranch
- Property subtype: Single Family Residence, Residential, Manufactured Home
Materials
- Vinyl Siding
- Foundation: Block, Pillar/Post/Pier
- Roof: Metal
Condition
- Above Average
- New construction: No
- Year built: 2002
Utilities & green energy
- Sewer: Septic Tank
- Water: Public
- Utilities for property: Electricity Connected, Water Connected
Community & neighborhood
Location
- Region: Chuckey
- Subdivision: Not In Subdivision
Other
Other facts
- Body type: Double Wide
- Listing terms: Conventional,FHA,VA Loan
Price history
| Date | Event | Price |
|---|---|---|
| 9/24/2025 | Sold | $2,720,000+871.8%$1,154/sqft |
Source: TVRMLS #9980758 Report a problem | ||
| 8/13/2025 | Pending sale | $279,900$119/sqft |
Source: TVRMLS #9980758 Report a problem | ||
| 8/11/2025 | Price change | $279,900-6.7%$119/sqft |
Source: TVRMLS #9980758 Report a problem | ||
| 5/26/2025 | Listed for sale | $299,900+733.1%$127/sqft |
Source: TVRMLS #9980758 Report a problem | ||
| 9/5/2013 | Sold | $36,000-9.8%$15/sqft |
Source: TVRMLS #334457 Report a problem | ||
Public tax history
| Year | Property taxes | Tax assessment |
|---|---|---|
| 2024 | $1,078 +82.8% | $63,025 +129.8% |
| 2023 | $590 | $27,425 |
| 2022 | $590 | $27,425 |
Find assessor info on the county website
Neighborhood: 37641
Nearby schools
GreatSchools rating
- 6/10South Central Elementary SchoolGrades: K-8Distance: 0.8 mi
- 5/10David Crockett High SchoolGrades: 9-12Distance: 8.9 mi
- 2/10Washington County Adult High SchoolGrades: 9-12Distance: 16.1 mi
Schools provided by the listing agent
- Elementary: South Central
- Middle: South Central
- High: David Crockett
Source: TVRMLS. This data may not be complete. We recommend contacting the local school district to confirm school assignments for this home.
