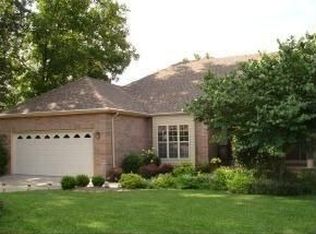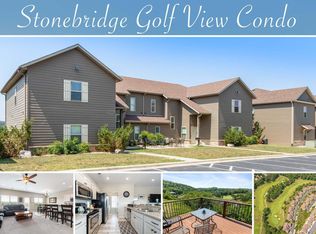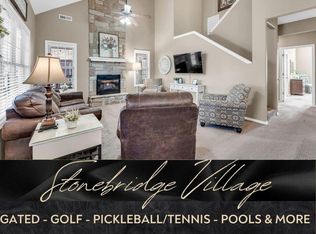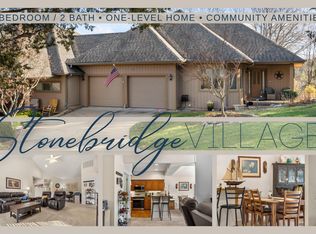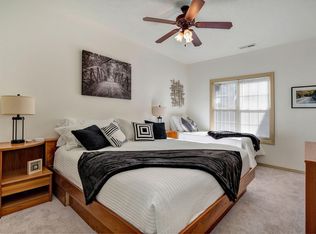Rejuvenating Gated Retreat in StoneBridge VillageEscape to serenity in this master-planned, competition-level golf community where fellowship is warm, nature abounds, and living is easy. Nestled in the rolling Ozark hills yet just minutes to Branson, Table Rock Lake, and endless conveniences, this low-maintenance walk-in duplex pairs timeless curb appeal with inspired design.From the moment you arrive, brick-accent siding, masterful landscaping, paved roads & drive, and a cheerful koi pond with a bubbling water feature set a tranquil tone--your koi friends will happily greet you each day. Inside, classic foyer, sky-high ceilings, crown molding, and graceful arched entry ways and windows flood the open plan with natural light and a sense of grandeur. The main-level great room--anchored by a stone propane fireplace and sure to be the center of your holidays--flows seamlessly to a home-chef kitchen w/ stainless appliances, generous cabinetry, bar & formal dining, plus an airy office/sunroom perfect for year-round indoor/outdoor enjoyment and a quiet retreat. The owner's spa like ensuite delights with tray ceilings, dual sinks, walk-in shower, accessible soaking tub & walk-in closet. A guest half-bath and generous laundry also completes the level.Downstairs offers a second family/entertaining room, two oversized guest bedrooms, full bath, abundant storage, and a screened porch for more relaxed entertaining amid peaceful wooded and mountain views.StoneBridge elevates every season w/ three sparkling pools, championship golf (fees apply), clubhouse & restaurant, fitness center, playground, tennis & endless nature trails. Beyond the gates, discover the very best of Branson just minutes away--world-class shows, spas, boutiques & eateries, multiple marinas, and boat-up restaurants on crystal-clear Table Rock Lake for endless water adventures.1761 Cedar Ridge Way--where rejuvenation, timeless style & vibrant community meet to create memories for years to come.
Pending
$349,900
1761 Cedar Ridge Way, Branson West, MO 65737
3beds
3,037sqft
Est.:
Townhouse, Condominium
Built in 2002
-- sqft lot
$335,300 Zestimate®
$115/sqft
$401/mo HOA
What's special
Sparkling poolsStone propane fireplaceMasterful landscapingFormal diningChampionship golfScreened porchPaved roads and drive
- 154 days |
- 303 |
- 5 |
Zillow last checked: 8 hours ago
Listing updated: February 17, 2026 at 01:30pm
Listed by:
Ann Ferguson 417-830-0175,
Keller Williams Tri-Lakes
Source: SOMOMLS,MLS#: 60305612
Facts & features
Interior
Bedrooms & bathrooms
- Bedrooms: 3
- Bathrooms: 3
- Full bathrooms: 2
- 1/2 bathrooms: 1
Rooms
- Room types: Bedroom, Foyer, Sun Room, Living Areas (2), Office, Living Room, Family Room, Master Bedroom
Primary bedroom
- Area: 261.25
- Dimensions: 13.75 x 19
Bedroom 2
- Area: 198.81
- Dimensions: 11.64 x 17.08
Bedroom 3
- Area: 203.25
- Dimensions: 11.9 x 17.08
Primary bathroom
- Description: + 3.08 x 4.9
- Area: 107.64
- Dimensions: 9.5 x 11.33
Bathroom half
- Area: 51.45
- Dimensions: 4.9 x 10.5
Bathroom full
- Area: 41.5
- Dimensions: 8.17 x 5.08
Dining room
- Area: 151.51
- Dimensions: 10.9 x 13.9
Entry hall
- Area: 41.65
- Dimensions: 8.5 x 4.9
Family room
- Area: 332.91
- Dimensions: 15.25 x 21.83
Garage
- Area: 370.56
- Dimensions: 19.33 x 19.17
Kitchen
- Area: 113.4
- Dimensions: 10.08 x 11.25
Laundry
- Area: 63
- Dimensions: 6 x 10.5
Living room
- Area: 364.76
- Dimensions: 16.58 x 22
Other
- Description: Breakfast Nook
- Area: 94.95
- Dimensions: 10.08 x 9.42
Other
- Description: Walk-in Closet
- Area: 50.64
- Dimensions: 8 x 6.33
Other
- Description: Walk-in Closet
- Area: 45.57
- Dimensions: 8.08 x 5.64
Other
- Description: Storage
- Area: 626.55
- Dimensions: 39.58 x 15.83
Porch
- Description: Screened Porch
- Area: 148.24
- Dimensions: 15.08 x 9.83
Sun room
- Area: 151.58
- Dimensions: 15.42 x 9.83
Heating
- Heat Pump, Central, Fireplace(s), Electric
Cooling
- Central Air, Ceiling Fan(s)
Appliances
- Included: Dishwasher, Free-Standing Electric Oven, Microwave, Water Softener Owned, Refrigerator, Electric Water Heater, Disposal, Water Filtration
- Laundry: In Basement, W/D Hookup
Features
- Raised or Tiered Entry, Other Counters, Tray Ceiling(s), High Ceilings, Walk-In Closet(s), Walk-in Shower, Central Vacuum, High Speed Internet
- Flooring: Carpet, Tile, Laminate
- Doors: Storm Door(s)
- Windows: Shutters, Double Pane Windows, Blinds
- Basement: Walk-Out Access,Finished,Storage Space,Full
- Has fireplace: Yes
- Fireplace features: Living Room, Propane, Rock
Interior area
- Total structure area: 3,037
- Total interior livable area: 3,037 sqft
- Finished area above ground: 1,619
- Finished area below ground: 1,418
Property
Parking
- Total spaces: 2
- Parking features: Garage Faces Front, Paved
- Attached garage spaces: 2
Features
- Levels: One
- Stories: 1
- Patio & porch: Covered, Front Porch, Deck, Screened
- Exterior features: Rain Gutters, Cable Access, Water Garden
- Pool features: Community
- Has spa: Yes
- Spa features: Bath
- Has view: Yes
- View description: Panoramic
Lot
- Features: Sprinklers In Front, Sprinklers In Rear, Landscaped
Details
- Parcel number: 124.017000000035.000
Construction
Type & style
- Home type: Townhouse
- Property subtype: Townhouse, Condominium
Materials
- Foundation: Brick/Mortar, Poured Concrete
- Roof: Composition
Condition
- Year built: 2002
Utilities & green energy
- Sewer: Public Sewer
- Water: Public
- Utilities for property: Cable Available
Community & HOA
Community
- Subdivision: Stonebridge Village
HOA
- Services included: Play Area, Insurance, Pool, Basketball Court, Walking Trails, Exercise Room, Clubhouse, Trash, Tennis Court(s), Snow Removal, Security, Maintenance Grounds, Gated Entry, Common Area Maintenance
- HOA fee: $167 monthly
- Second HOA fee: $234 monthly
Location
- Region: Branson West
Financial & listing details
- Price per square foot: $115/sqft
- Tax assessed value: $179,700
- Annual tax amount: $1,672
- Date on market: 9/25/2025
- Listing terms: Cash,VA Loan,USDA/RD,FHA,Conventional
- Road surface type: Asphalt
Estimated market value
$335,300
$319,000 - $352,000
$2,246/mo
Price history
Price history
| Date | Event | Price |
|---|---|---|
| 2/17/2026 | Pending sale | $349,900$115/sqft |
Source: | ||
| 9/25/2025 | Listed for sale | $349,900+27.2%$115/sqft |
Source: | ||
| 12/30/2019 | Sold | -- |
Source: Public Record Report a problem | ||
| 11/9/2019 | Pending sale | $275,000$91/sqft |
Source: ReeceNichols - Branson West #60143939 Report a problem | ||
| 8/5/2019 | Listed for sale | $275,000$91/sqft |
Source: ReeceNichols - Branson West #60143939 Report a problem | ||
Public tax history
Public tax history
| Year | Property taxes | Tax assessment |
|---|---|---|
| 2024 | $1,672 +0.1% | $34,140 |
| 2023 | $1,670 +0.6% | $34,140 |
| 2022 | $1,661 | $34,140 |
| 2021 | -- | $34,140 |
| 2020 | -- | $34,140 |
| 2019 | -- | $34,140 |
| 2018 | -- | $34,140 |
| 2017 | $1,470 -0.2% | $34,140 |
| 2016 | $1,472 +2.6% | $34,140 |
| 2015 | $1,434 +1.6% | $34,140 |
| 2014 | $1,412 -31.6% | $34,140 |
| 2012 | $2,064 +0% | $34,140 |
| 2011 | $2,064 +0% | $34,140 |
| 2010 | $2,064 | $34,140 |
Find assessor info on the county website
BuyAbility℠ payment
Est. payment
$2,211/mo
Principal & interest
$1667
HOA Fees
$401
Property taxes
$143
Climate risks
Neighborhood: 65737
Nearby schools
GreatSchools rating
- NAReeds Spring Primary SchoolGrades: PK-1Distance: 3.8 mi
- 3/10Reeds Spring Middle SchoolGrades: 7-8Distance: 3.6 mi
- 5/10Reeds Spring High SchoolGrades: 9-12Distance: 3.4 mi
Schools provided by the listing agent
- Elementary: Reeds Spring
- Middle: Reeds Spring
- High: Reeds Spring
Source: SOMOMLS. This data may not be complete. We recommend contacting the local school district to confirm school assignments for this home.
