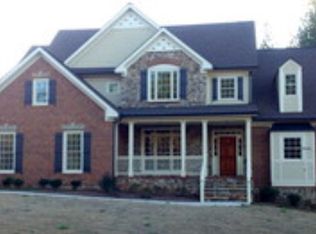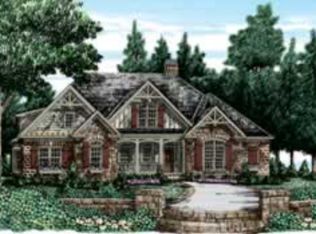No other floor plan like this one in Boulder Springs! This custom-built home offers an elegant, open floor plan from the foyer which allows for a smooth transition throughout the main level. The foyer is flanked on the left by a dining room and on the right by a space currently used as an office. The office space offers flexibility and would also make for a great formal living room, media space, or craft area. The two-story living room is straight ahead and boasts a natural, tongue and groove ceiling, hardwood floors, stone fireplace with built-ins, and a ton of natural light entering through the rear of the home. A large center island with bar top seating separates the living room from the kitchen which also offers an abundance of custom cabinets with granite countertops, stainless steel appliances, and a tile backsplash. A breakfast nook with an oversized, walk-in pantry is situated just off of the kitchen towards the rear of the home and provides exterior access onto the screened porch and deck. A powder room as well as the laundry room are located just down the hall from the kitchen with exterior access both through the garage as well as the laundry room. The master suite is also located on the main level! The oversized master bedroom offers a trey ceiling and a spacious sitting area that exits onto the screened porch and deck. The ensuite features updated tile flooring, a tile shower, soaking tub, dual vanities with granite countertops, and a large walk-in closet. Upstairs you will find a catwalk that overlooks the living room as well as three additional bedrooms and two additional bathrooms. One of the bedrooms has a private bath making for a great guest suite while the other two bedrooms share a jack and jill bathroom with private vanities off of each bedroom. The partially finished basement provides a large media room with a wet bar, what could be a fifth bedroom, a full bathroom, and plenty of unfinished space for a recreational room and storage. The unfinished space could easily be finished bringing the total square footage to over 6000 square feet! The exterior of brick with Hardiplank trim means high quality and easy maintenance. The home also backs up to protected greenspace presenting a nice, private setting!
This property is off market, which means it's not currently listed for sale or rent on Zillow. This may be different from what's available on other websites or public sources.


