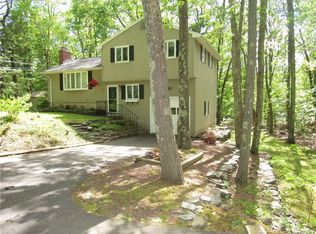Sold for $385,000 on 05/05/25
$385,000
1761 Bartholomew Road, Middletown, CT 06457
3beds
1,515sqft
Single Family Residence
Built in 1971
0.63 Acres Lot
$392,700 Zestimate®
$254/sqft
$2,690 Estimated rent
Home value
$392,700
$357,000 - $432,000
$2,690/mo
Zestimate® history
Loading...
Owner options
Explore your selling options
What's special
Multiple Offers, Highest and Best due Monday 3/10 6PM. Welcome to your dream raised ranch at 1761 Bartholomew Rd! Step inside and be captivated by the brand-new kitchen, a chef's delight with crisp white shaker cabinets, sleek quartz countertops, stainless steel appliances, and a convenient breakfast bar. Newly refinished hardwood floors radiate warmth throughout the main level, leading to a cozy living room with fireplace, a dining room perfect for entertaining with sliders to a private deck, and a serene primary bedroom featuring a half bath and walk-in closet (offering potential for a full bath upgrade). Two additional bedrooms provide ample space. The lower level boasts a spacious great room with fireplace, a practical laundry/half bath combo with storage, and a 2-car garage. Enjoy the privacy of a large, level backyard, all while being a stone's throw from the Durham line and minutes from Routes 9, 17, 66, 691, and 91. This is the perfect blend of modern comfort and convenient location!
Zillow last checked: 8 hours ago
Listing updated: May 06, 2025 at 09:29am
Listed by:
Michael Delgreco 203-631-0832,
New England Realty Assoc LLC 203-774-4800
Bought with:
Siobhan McLaughlin, RES.0788616
William Raveis Real Estate
Source: Smart MLS,MLS#: 24077404
Facts & features
Interior
Bedrooms & bathrooms
- Bedrooms: 3
- Bathrooms: 3
- Full bathrooms: 1
- 1/2 bathrooms: 2
Primary bedroom
- Features: Half Bath, Walk-In Closet(s)
- Level: Main
Bedroom
- Level: Main
Bedroom
- Level: Main
Bathroom
- Features: Laundry Hookup
- Level: Lower
Bathroom
- Level: Main
Bathroom
- Level: Main
Dining room
- Features: Remodeled, Quartz Counters, Sliders
- Level: Main
Family room
- Features: Fireplace
- Level: Lower
Kitchen
- Features: Remodeled, Quartz Counters, Dining Area
- Level: Main
Living room
- Features: Fireplace
- Level: Main
Heating
- Baseboard, Electric
Cooling
- None
Appliances
- Included: Electric Range, Microwave, Refrigerator, Dishwasher, Electric Water Heater, Water Heater
- Laundry: Lower Level
Features
- Basement: Full,Heated,Storage Space,Finished,Liveable Space
- Attic: Access Via Hatch
- Number of fireplaces: 2
Interior area
- Total structure area: 1,515
- Total interior livable area: 1,515 sqft
- Finished area above ground: 1,184
- Finished area below ground: 331
Property
Parking
- Total spaces: 7
- Parking features: Attached, Off Street, Driveway, Garage Door Opener, Private, Gravel
- Attached garage spaces: 2
- Has uncovered spaces: Yes
Features
- Patio & porch: Deck
- Exterior features: Stone Wall
Lot
- Size: 0.63 Acres
- Features: Few Trees, Wooded, Rolling Slope
Details
- Parcel number: 1008758
- Zoning: R-60
Construction
Type & style
- Home type: SingleFamily
- Architectural style: Ranch
- Property subtype: Single Family Residence
Materials
- Aluminum Siding
- Foundation: Concrete Perimeter, Raised
- Roof: Asphalt
Condition
- New construction: No
- Year built: 1971
Utilities & green energy
- Sewer: Septic Tank
- Water: Well
Community & neighborhood
Location
- Region: Middletown
Price history
| Date | Event | Price |
|---|---|---|
| 5/5/2025 | Sold | $385,000+4.1%$254/sqft |
Source: | ||
| 3/11/2025 | Pending sale | $369,900$244/sqft |
Source: | ||
| 2/28/2025 | Listed for sale | $369,900+53%$244/sqft |
Source: | ||
| 1/10/2025 | Sold | $241,800+2.3%$160/sqft |
Source: Public Record | ||
| 6/15/2016 | Sold | $236,440-1.1%$156/sqft |
Source: | ||
Public tax history
| Year | Property taxes | Tax assessment |
|---|---|---|
| 2025 | $7,741 +17.1% | $209,160 +12% |
| 2024 | $6,611 +5.4% | $186,700 |
| 2023 | $6,275 +8.5% | $186,700 +33.1% |
Find assessor info on the county website
Neighborhood: 06457
Nearby schools
GreatSchools rating
- 2/10Bielefield SchoolGrades: PK-5Distance: 2.9 mi
- 4/10Beman Middle SchoolGrades: 7-8Distance: 3.1 mi
- 4/10Middletown High SchoolGrades: 9-12Distance: 6.2 mi

Get pre-qualified for a loan
At Zillow Home Loans, we can pre-qualify you in as little as 5 minutes with no impact to your credit score.An equal housing lender. NMLS #10287.
Sell for more on Zillow
Get a free Zillow Showcase℠ listing and you could sell for .
$392,700
2% more+ $7,854
With Zillow Showcase(estimated)
$400,554