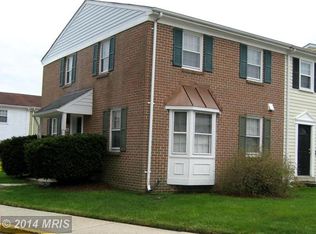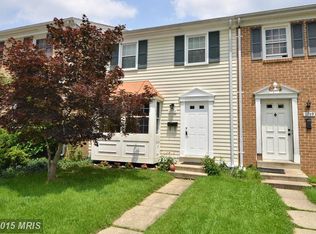Sold for $355,000 on 09/19/25
$355,000
1761 Aberdeen Cir, Crofton, MD 21114
3beds
1,424sqft
Townhouse
Built in 1978
-- sqft lot
$357,500 Zestimate®
$249/sqft
$2,621 Estimated rent
Home value
$357,500
$332,000 - $383,000
$2,621/mo
Zestimate® history
Loading...
Owner options
Explore your selling options
What's special
PRICE REDUCED! Motivated Sellers say Bring us AN OFFER! Welcome to this spacious end unit townhome with 3 bedrooms and 2.5 baths. Located on a shady corner in Crofton, this end unit offers plenty of parking, and nearby open space. Playground/tot lot across the street is great for kids or pets. Unit offers crown moldings, chair rails and lots of bright windows in every room. Step through the French doors from the living room to your fenced backyard with a shed. Bonus room in basement provides extra space for game room, den, office or workout area. Lots of storage in unfinished portion of basement. Crofton area is easy commute to DC, Baltimore or Annapolis. Plenty of nearby shopping and restaurants.
Zillow last checked: 8 hours ago
Listing updated: October 06, 2025 at 05:17am
Listed by:
Annie Medford 410-923-0977,
Hoffman Real Estate Group, LLC
Bought with:
Zsuzsanna Rainey, 614206
Taylor Properties
Source: Bright MLS,MLS#: MDAA2119790
Facts & features
Interior
Bedrooms & bathrooms
- Bedrooms: 3
- Bathrooms: 3
- Full bathrooms: 2
- 1/2 bathrooms: 1
- Main level bathrooms: 1
Primary bedroom
- Level: Upper
Bedroom 2
- Level: Upper
Bedroom 3
- Level: Upper
Primary bathroom
- Level: Upper
Bonus room
- Features: Basement - Partially Finished
- Level: Lower
Dining room
- Level: Main
Foyer
- Level: Main
Other
- Level: Upper
Half bath
- Level: Main
Kitchen
- Level: Main
Laundry
- Level: Lower
Living room
- Level: Main
Storage room
- Level: Lower
Utility room
- Level: Lower
Heating
- Heat Pump, Electric
Cooling
- Central Air, Electric
Appliances
- Included: Dishwasher, Oven/Range - Electric, Refrigerator, Water Heater, Washer, Dryer, Freezer, Electric Water Heater
- Laundry: Washer In Unit, Dryer In Unit, Laundry Room
Features
- Floor Plan - Traditional, Ceiling Fan(s), Chair Railings, Crown Molding, Dining Area, Kitchen - Country
- Flooring: Carpet
- Basement: Connecting Stairway,Partially Finished,Workshop,Heated
- Has fireplace: No
Interior area
- Total structure area: 1,804
- Total interior livable area: 1,424 sqft
- Finished area above ground: 1,204
- Finished area below ground: 220
Property
Parking
- Parking features: Assigned, Paved, On Street
- Has uncovered spaces: Yes
- Details: Assigned Parking
Accessibility
- Accessibility features: None
Features
- Levels: Three
- Stories: 3
- Exterior features: Sidewalks, Play Area, Street Lights
- Pool features: None
- Fencing: Back Yard,Privacy
Details
- Additional structures: Above Grade, Below Grade
- Parcel number: 020221090012976
- Zoning: R15
- Special conditions: Standard
Construction
Type & style
- Home type: Townhouse
- Architectural style: Colonial
- Property subtype: Townhouse
Materials
- Vinyl Siding
- Foundation: Block
Condition
- Good
- New construction: No
- Year built: 1978
Utilities & green energy
- Sewer: Public Sewer
- Water: Public
Community & neighborhood
Location
- Region: Crofton
- Subdivision: Crofton Square
HOA & financial
HOA
- Has HOA: No
- Amenities included: Tot Lots/Playground
- Services included: Snow Removal, Trash, Common Area Maintenance
- Association name: Coventry 2
Other fees
- Condo and coop fee: $215 monthly
Other
Other facts
- Listing agreement: Exclusive Agency
- Ownership: Condominium
Price history
| Date | Event | Price |
|---|---|---|
| 11/22/2025 | Listing removed | $2,790$2/sqft |
Source: Zillow Rentals | ||
| 10/29/2025 | Listed for rent | $2,790$2/sqft |
Source: Zillow Rentals | ||
| 9/19/2025 | Sold | $355,000-6.6%$249/sqft |
Source: | ||
| 9/8/2025 | Contingent | $379,999$267/sqft |
Source: | ||
| 8/27/2025 | Price change | $379,999-2.3%$267/sqft |
Source: | ||
Public tax history
| Year | Property taxes | Tax assessment |
|---|---|---|
| 2025 | -- | $285,567 +6% |
| 2024 | $2,950 +6.7% | $269,433 +6.4% |
| 2023 | $2,766 +5.9% | $253,300 +1.4% |
Find assessor info on the county website
Neighborhood: 21114
Nearby schools
GreatSchools rating
- 8/10Crofton Meadows Elementary SchoolGrades: PK-5Distance: 0.5 mi
- 9/10Crofton Middle SchoolGrades: 6-8Distance: 1 mi
- 7/10Crofton High SchoolGrades: 9-12Distance: 0.8 mi
Schools provided by the listing agent
- Elementary: Crofton Meadows
- Middle: Crofton
- High: Crofton
- District: Anne Arundel County Public Schools
Source: Bright MLS. This data may not be complete. We recommend contacting the local school district to confirm school assignments for this home.

Get pre-qualified for a loan
At Zillow Home Loans, we can pre-qualify you in as little as 5 minutes with no impact to your credit score.An equal housing lender. NMLS #10287.
Sell for more on Zillow
Get a free Zillow Showcase℠ listing and you could sell for .
$357,500
2% more+ $7,150
With Zillow Showcase(estimated)
$364,650
