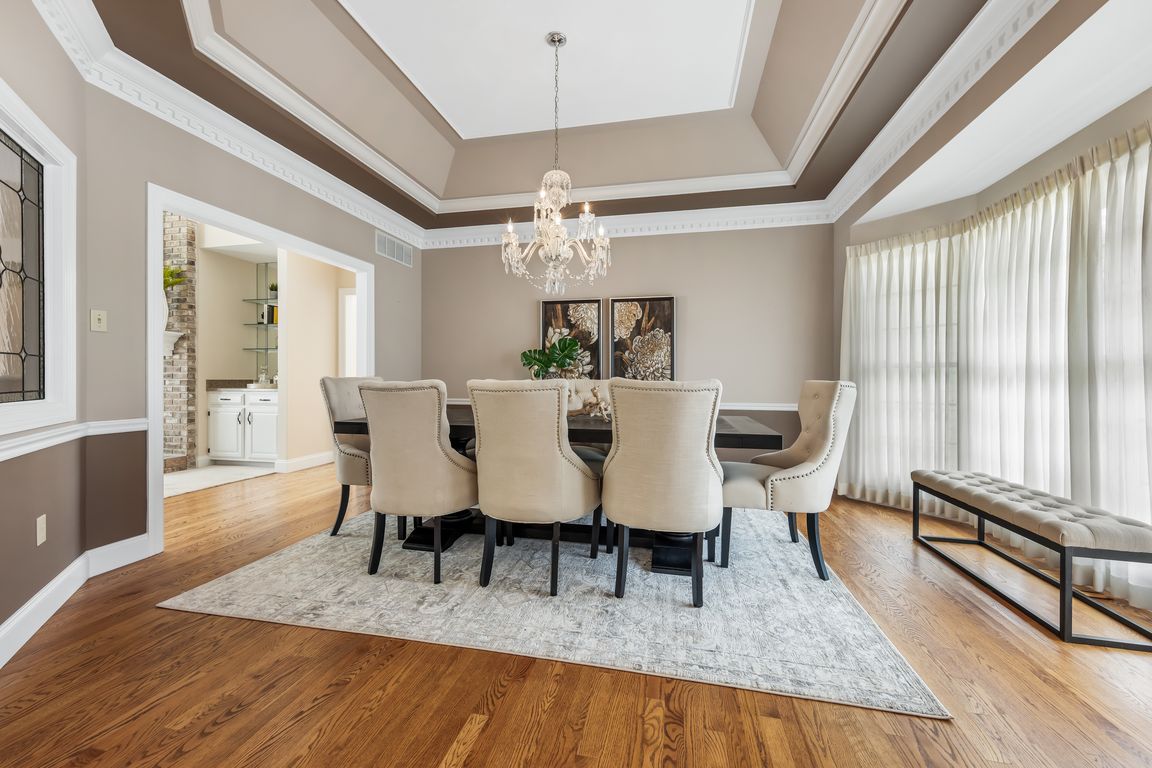
Active
$950,000
5beds
3,684sqft
17609 Burnham Ct, Chesterfield, MO 63005
5beds
3,684sqft
Single family residence
Built in 1989
0.65 Acres
3 Attached garage spaces
$258 price/sqft
$1,000 annually HOA fee
What's special
Gas fireplaceWood burning fireplaceLow maintenance deckBrick see through fireplaceSerene water viewsPrivate tree lineStone counters
Welcome to 17609 Burnham Court. Nestled in sought after Wildhorse Village, this stunning 5 bedroom, 3.5 bathroom ranch offers over 3,600 sq ft of finished living on a 0.65 acre beautifully manicured corner lot. Stately curb appeal welcomes you from the covered porch into a light filled foyer, flanked by a ...
- 4 days |
- 2,627 |
- 86 |
Source: MARIS,MLS#: 25056730 Originating MLS: St. Louis Association of REALTORS
Originating MLS: St. Louis Association of REALTORS
Travel times
Living Room
Kitchen
Primary Bedroom
Zillow last checked: 7 hours ago
Listing updated: October 05, 2025 at 10:31pm
Listing Provided by:
Kimberly D Jones 314-323-6909,
ReeceNichols Real Estate
Source: MARIS,MLS#: 25056730 Originating MLS: St. Louis Association of REALTORS
Originating MLS: St. Louis Association of REALTORS
Facts & features
Interior
Bedrooms & bathrooms
- Bedrooms: 5
- Bathrooms: 4
- Full bathrooms: 3
- 1/2 bathrooms: 1
- Main level bathrooms: 3
- Main level bedrooms: 3
Primary bedroom
- Features: Floor Covering: Wood
- Level: Main
Bedroom
- Features: Floor Covering: Carpeting
- Level: Main
Bedroom
- Features: Floor Covering: Carpeting
- Level: Main
Bedroom
- Features: Floor Covering: Luxury Vinyl Plank
- Level: Lower
Bedroom
- Features: Floor Covering: Carpeting
- Level: Lower
Breakfast room
- Features: Floor Covering: Wood
- Level: Main
Dining room
- Features: Floor Covering: Wood
- Level: Main
Family room
- Features: Floor Covering: Carpeting
- Level: Lower
Great room
- Features: Floor Covering: Carpeting
- Level: Main
Kitchen
- Features: Floor Covering: Wood
- Level: Main
Laundry
- Features: Floor Covering: Other
- Level: Main
Living room
- Features: Floor Covering: Carpeting
- Level: Main
Heating
- Forced Air, Natural Gas, Zoned
Cooling
- Ceiling Fan(s), Central Air, Dual, Electric, Zoned
Appliances
- Included: Electric Cooktop, Dishwasher, Dryer, Humidifier, Microwave, Refrigerator, Oven, Washer, Water Heater
- Laundry: Laundry Room, Main Level, Sink
Features
- Bookcases, Breakfast Room, Built-in Features, Ceiling Fan(s), Coffered Ceiling(s), Custom Cabinetry, Double Vanity, Eat-in Kitchen, Entrance Foyer, Kitchen Island, Lever Faucets, Recessed Lighting, Separate Dining, Separate Shower, Soaking Tub, Stone Counters, Storage, Vaulted Ceiling(s), Walk-In Closet(s), Walk-In Pantry, Wet Bar
- Flooring: Carpet, Luxury Vinyl, Tile, Wood
- Doors: Atrium Door(s), French Doors, Panel Door(s)
- Windows: Bay Window(s), Blinds, Palladian Window(s), Skylight(s)
- Basement: Partially Finished,Full,Storage Space,Sump Pump,Walk-Out Access
- Number of fireplaces: 3
- Fireplace features: Basement, Gas, Great Room, Living Room, See Through, Wood Burning
Interior area
- Total structure area: 3,684
- Total interior livable area: 3,684 sqft
- Finished area above ground: 2,814
- Finished area below ground: 870
Property
Parking
- Total spaces: 3
- Parking features: Attached, Garage, Garage Door Opener, Garage Faces Side, Oversized
- Attached garage spaces: 3
Features
- Levels: One
- Patio & porch: Deck, Patio, Porch
- Waterfront features: Waterfront, Pond
Lot
- Size: 0.65 Acres
- Features: Adjoins Common Ground, Adjoins Wooded Area, Corner Lot, Cul-De-Sac, Sprinklers In Front, Sprinklers In Rear, Waterfront
Details
- Parcel number: 19V630138
- Special conditions: Standard
Construction
Type & style
- Home type: SingleFamily
- Architectural style: Ranch
- Property subtype: Single Family Residence
Materials
- Brick, Vinyl Siding
- Roof: Architectural Shingle
Condition
- Year built: 1989
Details
- Warranty included: Yes
Utilities & green energy
- Electric: Ameren
- Sewer: Public Sewer
- Water: Public
- Utilities for property: Cable Available, Electricity Connected, Natural Gas Connected, Phone Available, Sewer Connected, Water Connected
Community & HOA
Community
- Subdivision: Wildhorse Village
HOA
- Has HOA: Yes
- Amenities included: Lake, Pool, Tennis Court(s), Trail(s)
- Services included: Common Area Maintenance
- HOA fee: $1,000 annually
- HOA name: Wildhorse HOA: Julie Hohe 636-484-0926
Location
- Region: Chesterfield
Financial & listing details
- Price per square foot: $258/sqft
- Tax assessed value: $597,200
- Annual tax amount: $8,081
- Date on market: 10/3/2025
- Listing terms: Cash,Conventional
- Ownership: Private
- Electric utility on property: Yes