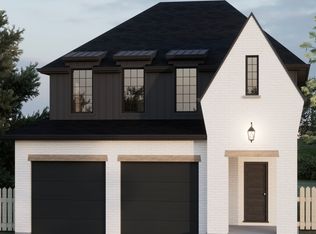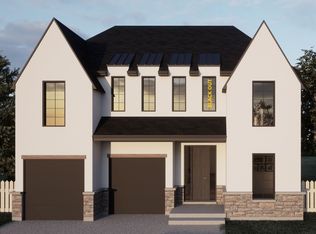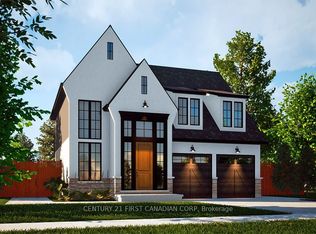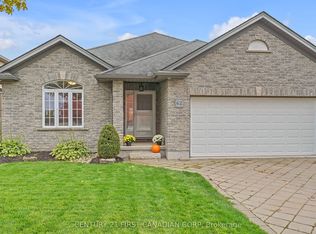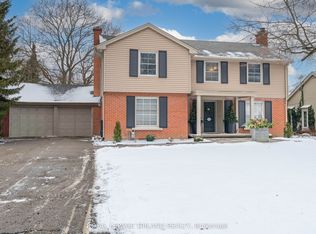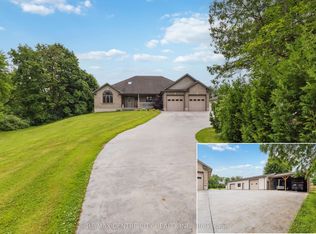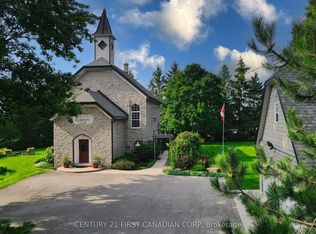17606 Thorndale Rd, Thames Centre, ON N0M 2P0
What's special
- 75 days |
- 48 |
- 1 |
Zillow last checked: 8 hours ago
Listing updated: November 18, 2025 at 10:39am
SOTHEBY'S INTERNATIONAL REALTY CANADA
Facts & features
Interior
Bedrooms & bathrooms
- Bedrooms: 4
- Bathrooms: 3
Primary bedroom
- Level: Second
- Dimensions: 18.9x13.6
Bedroom
- Level: Second
- Dimensions: 12.x12.
Bedroom
- Level: Second
- Dimensions: 12.01x11.
Bedroom
- Level: Second
- Dimensions: 12.x12.
Dining room
- Level: Main
- Dimensions: 16.x13.6
Family room
- Level: Main
- Dimensions: 20.x14.
Kitchen
- Level: Main
- Dimensions: 20.10x12.
Kitchen
- Features: Eat-in Kitchen
- Level: Main
- Dimensions: 14.6x13.01
Living room
- Level: Main
- Dimensions: 23.3x13.6
Office
- Level: Main
- Dimensions: 17.x12.
Other
- Level: Main
- Dimensions: 14.x11.8
Recreation
- Level: Second
- Dimensions: 31.x16.
Recreation
- Level: Lower
- Dimensions: 23.10x11.8
Recreation
- Level: Lower
- Dimensions: 16.10x10.01
Heating
- Forced Air, Ground Source
Cooling
- Central Air
Appliances
- Included: Water Heater, Water Softener
Features
- Central Vacuum
- Basement: Partially Finished,Full
- Has fireplace: Yes
- Fireplace features: Propane
Interior area
- Living area range: 3500-5000 null
Property
Parking
- Total spaces: 23
- Parking features: Private, Circular Driveway, Lane
- Has garage: Yes
Accessibility
- Accessibility features: None
Features
- Stories: 2
- Pool features: None
- Waterfront features: None
Lot
- Size: 2.94 Acres
- Topography: Wooded/Treed
Details
- Additional structures: Workshop
- Other equipment: Air Exchanger
Construction
Type & style
- Home type: SingleFamily
- Property subtype: Single Family Residence
- Attached to another structure: Yes
Materials
- Concrete
- Foundation: Poured Concrete
- Roof: Asphalt Shingle
Utilities & green energy
- Sewer: Septic
Community & HOA
Location
- Region: Thames Centre
Financial & listing details
- Annual tax amount: C$8,061
- Date on market: 11/4/2025
By pressing Contact Agent, you agree that the real estate professional identified above may call/text you about your search, which may involve use of automated means and pre-recorded/artificial voices. You don't need to consent as a condition of buying any property, goods, or services. Message/data rates may apply. You also agree to our Terms of Use. Zillow does not endorse any real estate professionals. We may share information about your recent and future site activity with your agent to help them understand what you're looking for in a home.
Price history
Price history
Price history is unavailable.
Public tax history
Public tax history
Tax history is unavailable.Climate risks
Neighborhood: N0M
Nearby schools
GreatSchools rating
No schools nearby
We couldn't find any schools near this home.
- Loading
