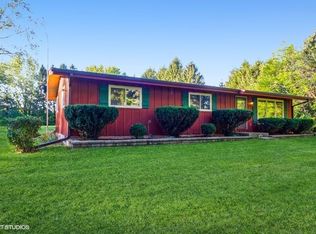Closed
$330,000
17605 McGuire Rd, Harvard, IL 60033
3beds
2,449sqft
Single Family Residence
Built in 1980
5 Acres Lot
$445,200 Zestimate®
$135/sqft
$3,102 Estimated rent
Home value
$445,200
$410,000 - $485,000
$3,102/mo
Zestimate® history
Loading...
Owner options
Explore your selling options
What's special
Down the long driveway you will find this home in the country! Home on 5 acres zoned A-1. Bilevel house offers larger living dining area, eat in kitchen, 2 bedrooms and 2 baths on main level and large pantry. Lower level offers the possibility of generational living with family room and kitchen like space, potential bedroom area, full bath and 2 smaller bonus areas (combined could be 1 more room). 2nd garage is insulated and once heated with 400 amp electric service. This one owner home and property once offered a large garden space and that much desired chicken coop/pen. Property grounds need some work but loads of potential. SOLD AS IS
Zillow last checked: 8 hours ago
Listing updated: February 05, 2026 at 06:44am
Listing courtesy of:
Pat Betlinski 815-405-6771,
Berkshire Hathaway HomeServices Starck Real Estate
Bought with:
Socorro Sanchez
103 Realty
Source: MRED as distributed by MLS GRID,MLS#: 11960431
Facts & features
Interior
Bedrooms & bathrooms
- Bedrooms: 3
- Bathrooms: 3
- Full bathrooms: 3
Primary bedroom
- Features: Flooring (Carpet), Bathroom (Full)
- Level: Main
- Area: 168 Square Feet
- Dimensions: 14X12
Bedroom 2
- Features: Flooring (Carpet)
- Level: Main
- Area: 132 Square Feet
- Dimensions: 12X11
Bedroom 3
- Features: Flooring (Other)
- Level: Lower
- Area: 200 Square Feet
- Dimensions: 10X20
Dining room
- Features: Flooring (Carpet)
- Level: Main
- Area: 110 Square Feet
- Dimensions: 11X10
Enclosed porch
- Features: Flooring (Other)
- Level: Main
- Area: 132 Square Feet
- Dimensions: 11X12
Family room
- Features: Flooring (Other)
- Level: Lower
- Area: 336 Square Feet
- Dimensions: 24X14
Foyer
- Features: Flooring (Vinyl)
- Level: Main
- Area: 120 Square Feet
- Dimensions: 6X20
Kitchen
- Features: Kitchen (Eating Area-Table Space, Pantry-Closet), Flooring (Vinyl)
- Level: Main
- Area: 121 Square Feet
- Dimensions: 11X11
Living room
- Features: Flooring (Carpet)
- Level: Main
- Area: 234 Square Feet
- Dimensions: 13X18
Pantry
- Level: Main
- Area: 60 Square Feet
- Dimensions: 6X10
Sun room
- Features: Flooring (Vinyl)
- Level: Main
- Area: 120 Square Feet
- Dimensions: 8X15
Heating
- Propane, Forced Air
Cooling
- Central Air
Appliances
- Included: Range, Refrigerator, Washer, Dryer, Electric Water Heater
Features
- In-Law Floorplan
- Basement: Finished,Daylight
Interior area
- Total structure area: 2,449
- Total interior livable area: 2,449 sqft
Property
Parking
- Total spaces: 12
- Parking features: Gravel, Garage Door Opener, Garage, Yes, Other, Attached, Detached
- Attached garage spaces: 2
- Has uncovered spaces: Yes
Accessibility
- Accessibility features: No Disability Access
Features
- Levels: Bi-Level
- Patio & porch: Screened
Lot
- Size: 5 Acres
- Dimensions: 250X875
- Features: Wooded
Details
- Additional structures: Workshop, Outbuilding
- Parcel number: 0709100012
- Special conditions: None
- Other equipment: Water-Softener Owned, Ceiling Fan(s)
Construction
Type & style
- Home type: SingleFamily
- Architectural style: Bi-Level
- Property subtype: Single Family Residence
Materials
- Frame
- Foundation: Concrete Perimeter
- Roof: Asphalt
Condition
- New construction: No
- Year built: 1980
Utilities & green energy
- Electric: Circuit Breakers, Service - 400 Amp or Greater
- Sewer: Septic Tank
- Water: Well
Community & neighborhood
Community
- Community features: Street Paved
Location
- Region: Harvard
HOA & financial
HOA
- Services included: None
Other
Other facts
- Listing terms: Conventional
- Ownership: Fee Simple
Price history
| Date | Event | Price |
|---|---|---|
| 3/1/2024 | Sold | $330,000+1.6%$135/sqft |
Source: | ||
| 1/28/2024 | Contingent | $324,900$133/sqft |
Source: | ||
| 1/23/2024 | Listed for sale | $324,900$133/sqft |
Source: | ||
Public tax history
| Year | Property taxes | Tax assessment |
|---|---|---|
| 2024 | $6,411 +0.5% | $90,652 +8.4% |
| 2023 | $6,380 +7% | $83,635 +10.7% |
| 2022 | $5,963 +7.8% | $75,530 +11.5% |
Find assessor info on the county website
Neighborhood: 60033
Nearby schools
GreatSchools rating
- 2/10Crosby Elementary SchoolGrades: K-3Distance: 4 mi
- 3/10Harvard Jr High SchoolGrades: 6-8Distance: 4 mi
- 2/10Harvard High SchoolGrades: 9-12Distance: 4.1 mi
Schools provided by the listing agent
- District: 50
Source: MRED as distributed by MLS GRID. This data may not be complete. We recommend contacting the local school district to confirm school assignments for this home.
Get pre-qualified for a loan
At Zillow Home Loans, we can pre-qualify you in as little as 5 minutes with no impact to your credit score.An equal housing lender. NMLS #10287.
