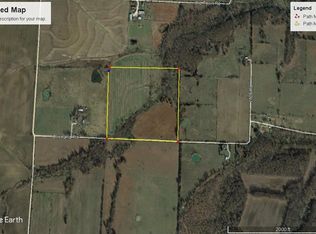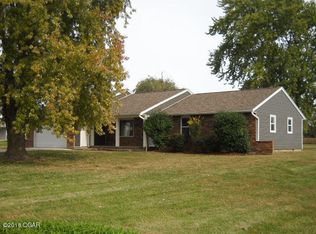FIRST LOOK OPPORTUNITY.
Owner-occupants, public entities, and non-profits can bid before investors.
Auction starts 02-22-2026. First Look Period ends 02-24-2026.
SAVE THIS PROPERTY NOW on Auction.com to receive important updates.
Learn more: Auction.com/FirstLook
Auction

Est. $185,000
17605 E Overland Rd, Nevada, MO 64772
3beds
2baths
2,214sqft
Single Family Residence
Built in 1907
1.2 Acres Lot
$185,000 Zestimate®
$--/sqft
$-- HOA
Overview
- 8 days |
- 89 |
- 2 |
Zillow last checked:
Listed by:
Auction.com Customer Service,
Auction.com
Source: Auction.com 4
Facts & features
Interior
Bedrooms & bathrooms
- Bedrooms: 3
- Bathrooms: 2
Interior area
- Total structure area: 2,214
- Total interior livable area: 2,214 sqft
Property
Lot
- Size: 1.2 Acres
Details
- Parcel number: 181011000000035010
- Special conditions: Auction
Construction
Type & style
- Home type: SingleFamily
- Property subtype: Single Family Residence
Condition
- Year built: 1907
Community & HOA
Location
- Region: Nevada
Financial & listing details
- Tax assessed value: $14,660
- Date on market: 2/9/2026
- Lease term: Contact For Details
This listing is brought to you by Auction.com 4
View Auction DetailsEstimated market value
$185,000
$176,000 - $194,000
$1,176/mo
Public tax history
Public tax history
| Year | Property taxes | Tax assessment |
|---|---|---|
| 2025 | -- | $14,660 +14.1% |
| 2024 | $698 +0.6% | $12,850 +4.5% |
| 2023 | $693 +4.4% | $12,300 |
| 2022 | $664 +3.3% | $12,300 +2% |
| 2021 | $643 | $12,060 -99% |
| 2020 | -- | $1,151,000 +9900% |
| 2019 | -- | $11,510 -99.9% |
| 2018 | -- | $11,260,000 +100705.7% |
| 2017 | -- | $11,170 +4.9% |
| 2015 | -- | $10,650 +0.4% |
| 2014 | -- | $10,610 +0.1% |
| 2012 | -- | $10,600 -81% |
| 2011 | -- | $55,660 |
Find assessor info on the county website
Climate risks
Neighborhood: 64772
Nearby schools
GreatSchools rating
- NABenton Elementary SchoolGrades: 2Distance: 2.2 mi
- 6/10Nevada Middle SchoolGrades: 6-8Distance: 3.2 mi
- 5/10Nevada High SchoolGrades: 9-12Distance: 2.9 mi
- Loading

