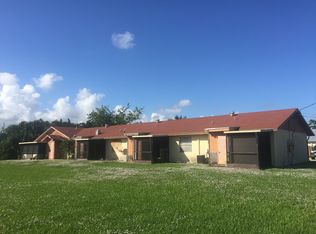Sold for $775,000 on 12/08/23
$775,000
17605 Carver Avenue, Jupiter, FL 33458
4beds
2,033sqft
Single Family Residence
Built in 2017
7,764 Square Feet Lot
$793,600 Zestimate®
$381/sqft
$4,710 Estimated rent
Home value
$793,600
$754,000 - $841,000
$4,710/mo
Zestimate® history
Loading...
Owner options
Explore your selling options
What's special
Beautiful newer home in prime Jupiter location with NO HOA. Steps away from a town park with dog play area, and located minutes away from beaches, shopping, i95 and the turnpike. This 4-bedroom home was built in 2017 and includes many great exterior features such as a metal roof, hurricane impact windows, and a large fenced in backyard. The interior common areas feature an open concept with tall ceilings and wood-style LVP flooring. The kitchen includes a large island, granite countertops, white shaker cabinets, tile backsplash, and stainless appliances. The master bedroom features a tall coffered ceiling, sliding glass patio door and a walk-in closet with built-in storage. Three additional bedrooms provide ample space, ceiling fans, and also include closets with built-in storage. The 2-car garage features metal cabinets, a large work bench, and pull down attic access with plywood for additional storage space. Home also includes upgraded features such as solid core interior doors, large baseboards, tankless water heater. Also includes many smart home features such as CAT6 wiring to most rooms, built-in speakers in the patio/garage, pre-wired outdoor security cameras, smart light switches, smart thermostat, and more.
Zillow last checked: 8 hours ago
Listing updated: December 10, 2023 at 02:12am
Listed by:
Joseph Vicari 561-389-9956,
Regency Realty Services
Bought with:
Joseph Vicari
Regency Realty Services
Source: BeachesMLS,MLS#: RX-10931464 Originating MLS: Beaches MLS
Originating MLS: Beaches MLS
Facts & features
Interior
Bedrooms & bathrooms
- Bedrooms: 4
- Bathrooms: 2
- Full bathrooms: 2
Primary bedroom
- Level: M
- Area: 192
- Dimensions: 16 x 12
Bedroom 2
- Level: M
- Area: 112.5
- Dimensions: 11.25 x 10
Bedroom 3
- Level: M
- Area: 117.5
- Dimensions: 11.75 x 10
Bedroom 4
- Level: M
- Area: 115
- Dimensions: 11.5 x 10
Dining room
- Level: M
- Area: 136.5
- Dimensions: 13 x 10.5
Kitchen
- Level: M
- Area: 169
- Dimensions: 13 x 13
Living room
- Level: M
- Area: 374
- Dimensions: 22 x 17
Heating
- Central, Electric
Cooling
- Ceiling Fan(s), Central Air
Appliances
- Included: Dishwasher, Disposal, Dryer, Freezer, Ice Maker, Microwave, Electric Range, Refrigerator, Washer, Electric Water Heater
- Laundry: Inside, Washer/Dryer Hookup
Features
- Built-in Features, Ctdrl/Vault Ceilings, Entry Lvl Lvng Area, Entrance Foyer, Kitchen Island, Roman Tub, Stack Bedrooms, Volume Ceiling, Walk-In Closet(s)
- Flooring: Ceramic Tile, Vinyl
- Windows: Blinds, Drapes, Hurricane Windows, Impact Glass, Single Hung Metal, Sliding, Impact Glass (Complete)
Interior area
- Total structure area: 2,770
- Total interior livable area: 2,033 sqft
Property
Parking
- Total spaces: 4
- Parking features: 2+ Spaces, Driveway, Garage - Attached, Auto Garage Open
- Attached garage spaces: 2
- Uncovered spaces: 2
Features
- Stories: 1
- Patio & porch: Covered Patio, Open Patio, Open Porch
- Exterior features: Auto Sprinkler, Room for Pool, Zoned Sprinkler
- Fencing: Fenced
- Has view: Yes
- View description: Other, Preserve
- Waterfront features: None
Lot
- Size: 7,764 sqft
- Features: < 1/4 Acre, Sidewalks
Details
- Additional structures: Util-Garage
- Parcel number: 30424103060000160
- Zoning: R1-A(c
Construction
Type & style
- Home type: SingleFamily
- Architectural style: Ranch,Traditional
- Property subtype: Single Family Residence
Materials
- CBS
- Roof: Aluminum,Metal
Condition
- Resale
- New construction: No
- Year built: 2017
Utilities & green energy
- Sewer: Public Sewer
- Water: Public
- Utilities for property: Cable Connected, Electricity Connected
Community & neighborhood
Security
- Security features: Smoke Detector(s)
Community
- Community features: Bike - Jog, Dog Park, Fitness Trail, Park, Picnic Area, Sidewalks, Street Lights
Location
- Region: Jupiter
- Subdivision: Cinquez Park 2nd Add
Other
Other facts
- Listing terms: Cash,Conventional
- Road surface type: Paved
Price history
| Date | Event | Price |
|---|---|---|
| 12/8/2023 | Sold | $775,000-1.8%$381/sqft |
Source: | ||
| 11/26/2023 | Pending sale | $789,000$388/sqft |
Source: | ||
| 11/3/2023 | Listed for sale | $789,000+85.6%$388/sqft |
Source: | ||
| 3/21/2017 | Sold | $425,000+844.4%$209/sqft |
Source: | ||
| 2/3/2016 | Sold | $45,000+28.6%$22/sqft |
Source: Public Record | ||
Public tax history
| Year | Property taxes | Tax assessment |
|---|---|---|
| 2024 | $11,540 +58% | $617,037 +53.5% |
| 2023 | $7,304 +0% | $402,044 +3% |
| 2022 | $7,303 +0.6% | $390,334 +3% |
Find assessor info on the county website
Neighborhood: Cinquez Park
Nearby schools
GreatSchools rating
- 8/10Limestone Creek Elementary SchoolGrades: PK-5Distance: 0.7 mi
- 8/10Jupiter Middle SchoolGrades: 6-8Distance: 2.7 mi
- 7/10Jupiter High SchoolGrades: 9-12Distance: 3.5 mi
Get a cash offer in 3 minutes
Find out how much your home could sell for in as little as 3 minutes with a no-obligation cash offer.
Estimated market value
$793,600
Get a cash offer in 3 minutes
Find out how much your home could sell for in as little as 3 minutes with a no-obligation cash offer.
Estimated market value
$793,600
