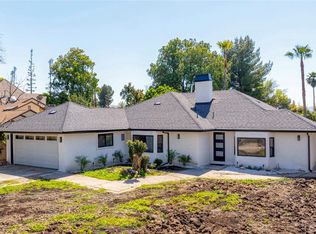Sold for $1,360,000 on 04/25/25
Listing Provided by:
Gary Keshishyan DRE #01276434 818-606-6069,
Pinnacle Estate Properties
Bought with: Park Regency Realty
$1,360,000
17602 Raymer St, Northridge, CA 91325
4beds
2,421sqft
Single Family Residence
Built in 1952
0.54 Acres Lot
$1,662,000 Zestimate®
$562/sqft
$6,389 Estimated rent
Home value
$1,662,000
$1.51M - $1.81M
$6,389/mo
Zestimate® history
Loading...
Owner options
Explore your selling options
What's special
Beautiful Pool Property located in Prestigious Sherwood Forest Neighborhood!!! Featuring 4 bedrooms and 3 baths with over 2400 sqft of living space sitting on whopping half acre (23,368 sqft) of land. This ranch style home features a large living room with wood burning fireplace, dining area, family room opens to the large kitchen, the primary room offers a en-suite bathroom, separate office can be the 5th bedroom, two car attached garage with direct access. Step outside to the huge back yard with endless potential. Featuring a olympic size pool, sports court, beautiful trees creating so much privacy. So much usable land to add an ADU or even 2 ADU's (buyer to verify). Surrounded by beautiful homes this is by far one of the best priced property in Sherwood Forest.
Zillow last checked: 8 hours ago
Listing updated: April 29, 2025 at 01:34pm
Listing Provided by:
Gary Keshishyan DRE #01276434 818-606-6069,
Pinnacle Estate Properties
Bought with:
Charles Twagira, DRE #02084969
Park Regency Realty
Source: CRMLS,MLS#: SR25063823 Originating MLS: California Regional MLS
Originating MLS: California Regional MLS
Facts & features
Interior
Bedrooms & bathrooms
- Bedrooms: 4
- Bathrooms: 3
- Full bathrooms: 3
- Main level bathrooms: 3
- Main level bedrooms: 4
Heating
- Central
Cooling
- Central Air
Appliances
- Included: Dishwasher, Gas Range, Refrigerator, Water Heater
- Laundry: Laundry Room
Features
- Beamed Ceilings, Built-in Features, Crown Molding, Recessed Lighting, Tile Counters, All Bedrooms Down, Primary Suite
- Flooring: Carpet, Laminate, Tile
- Doors: Sliding Doors
- Windows: Screens
- Has fireplace: Yes
- Fireplace features: Living Room
- Common walls with other units/homes: No Common Walls
Interior area
- Total interior livable area: 2,421 sqft
Property
Parking
- Total spaces: 2
- Parking features: Concrete, Door-Multi, Direct Access, Driveway, Garage Faces Front, Garage
- Attached garage spaces: 2
Features
- Levels: One
- Stories: 1
- Entry location: Front
- Patio & porch: Concrete
- Exterior features: Lighting, Rain Gutters
- Has private pool: Yes
- Pool features: In Ground, Private
- Spa features: None
- Fencing: Chain Link,Wood
- Has view: Yes
- View description: Neighborhood
Lot
- Size: 0.54 Acres
- Features: Back Yard, Front Yard, Lawn, Level, Sprinkler System
Details
- Parcel number: 2787029009
- Zoning: LARA
- Special conditions: Standard,Trust
Construction
Type & style
- Home type: SingleFamily
- Architectural style: Traditional
- Property subtype: Single Family Residence
Materials
- Brick, Drywall, Stucco, Wood Siding
- Roof: Shingle
Condition
- New construction: No
- Year built: 1952
Utilities & green energy
- Sewer: Public Sewer
- Water: Public
- Utilities for property: Cable Connected, Electricity Connected, Natural Gas Connected, Phone Connected, Sewer Connected, Water Connected
Community & neighborhood
Community
- Community features: Curbs, Gutter(s), Sidewalks
Location
- Region: Northridge
Other
Other facts
- Listing terms: Conventional
- Road surface type: Paved
Price history
| Date | Event | Price |
|---|---|---|
| 4/25/2025 | Sold | $1,360,000+4.7%$562/sqft |
Source: | ||
| 4/3/2025 | Pending sale | $1,299,000$537/sqft |
Source: | ||
| 3/27/2025 | Listed for sale | $1,299,000$537/sqft |
Source: | ||
| 4/29/2022 | Listing removed | -- |
Source: Zillow Rental Manager | ||
| 3/29/2022 | Listed for rent | $4,995$2/sqft |
Source: Zillow Rental Manager | ||
Public tax history
| Year | Property taxes | Tax assessment |
|---|---|---|
| 2025 | $16,739 +504.8% | $194,139 +2% |
| 2024 | $2,768 +1.7% | $190,333 +2% |
| 2023 | $2,722 +7.7% | $186,602 +2% |
Find assessor info on the county website
Neighborhood: Northridge
Nearby schools
GreatSchools rating
- 7/10Dearborn Elementary Charter SchoolGrades: K-5Distance: 1.1 mi
- 4/10Northridge Middle SchoolGrades: 6-8Distance: 0.4 mi
- 6/10Northridge Academy HighGrades: 9-12Distance: 1.4 mi
Get a cash offer in 3 minutes
Find out how much your home could sell for in as little as 3 minutes with a no-obligation cash offer.
Estimated market value
$1,662,000
Get a cash offer in 3 minutes
Find out how much your home could sell for in as little as 3 minutes with a no-obligation cash offer.
Estimated market value
$1,662,000
