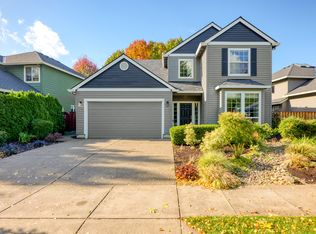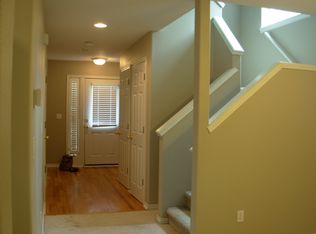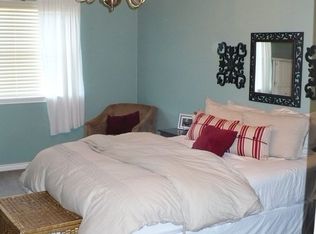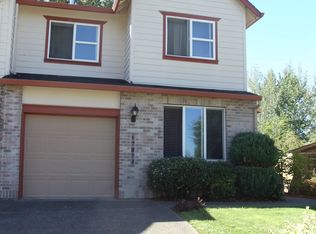Our 2978 plan offers 3 or 4 bedrooms and 3 baths with a spacious office or additional bedroom, laundry room and master bedroom are all located on the main floor!The open kitchen includes slab quartz or granite counters, undermount sink, and shaker style Pacific Crest cabinetry. The combination great room and dining area provides sliding door access to the covered patio. An inviting gas fireplace beckons you back inside to relax and warm up on chilly nights. The upper level features an expansive loft space and two bedrooms with over sized walk-in closets. This home has a 3-car garage and front landscaping. Holt Homes includes these desirable features as part of our standard pricing so that future homeowners gain the best value out of their purchase. Don't wait, call today!*
This property is off market, which means it's not currently listed for sale or rent on Zillow. This may be different from what's available on other websites or public sources.



