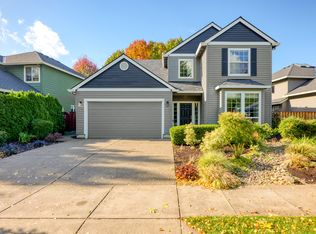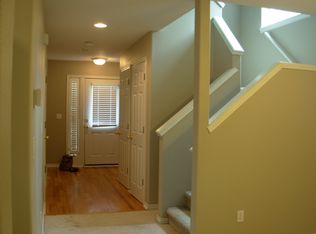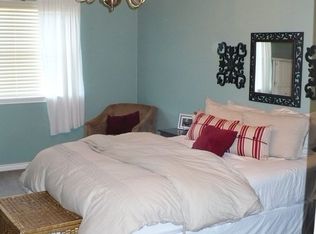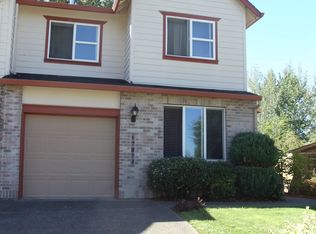A brilliantly crafted master on main home, The 2260 Plan boasts a large master suite on the main floor, soaking tub and walk in closet.Laundry, double door den and open great room to kitchen with eating bar island round out the first floor, with laminate and carpet flooring throughout the main living spaces. A unique second floor layout with two bedrooms, a full bathroom and a loft in between will be appealing for varying lifestyles and family types, with both separation and togetherness. With LED lighting packages, shaker alder cabinetry, and energy efficient appliances, homeowners will appreciate the details that make this a cleverly designed home, built with extraordinary care and thoughtfulness, brought to you by Holt.*
This property is off market, which means it's not currently listed for sale or rent on Zillow. This may be different from what's available on other websites or public sources.



