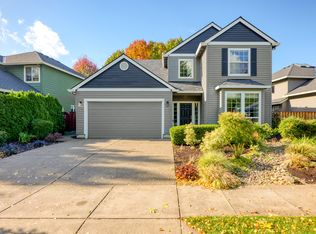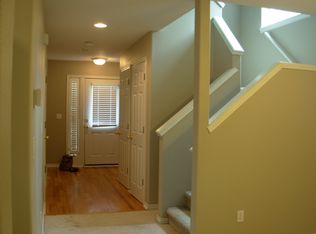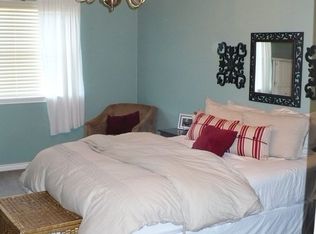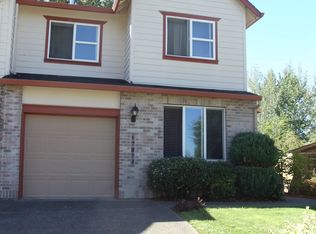The 3370 is one of our largest floor plans, offering double suites on each floor, perfect for visits from guests or multi generational living.The open kitchen includes slab quartz or granite countertops, under-mount sink, and quality shaker style cabinetry which can be personalized with a stain or paint. The large great room, with access to the covered patio, features an inviting gas fireplace that beckons you back inside to relax and warm up on chilly nights.Working from home? No problem! Enjoy the view from the first floor den with equipped with French doors and closet space for extra storage. Place the settings for dinner in this classic formal dining room with butler pantry or use it as a remote learning space for the kids!
This property is off market, which means it's not currently listed for sale or rent on Zillow. This may be different from what's available on other websites or public sources.



