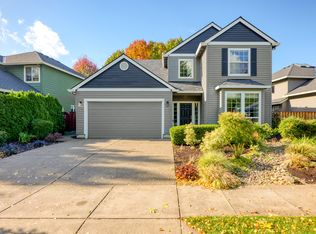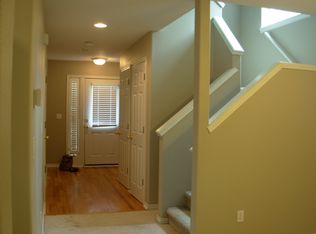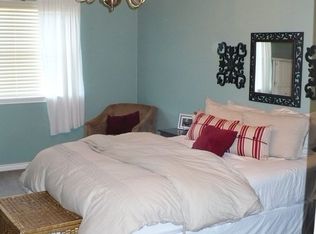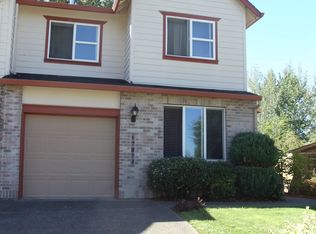The main essentials from your wish list ? delivered within 1,898 square feet.This impressive 1,898 plan is all about giving you more for your space. It offers one of the most requested floor plan features: a primary bedroom suite on the main level. The suite is complete with a bath and generous walk-in closet that has an additional option to add a washer and dryer for your convenience. No need to haul laundry in this plan!The great room leads into an L-shaped kitchen with an island, dining nook, and pantry. Homeowners can personalize this inviting area by selecting from Holt's design options, including quality counters and various styles of tile backsplashes. There's also an optional corner fireplace for those who love cozy atmospheres.Upstairs, two bedrooms and a full bath are joined by a flexible loft space, ideal for extra storage, a desk, or a seating area to curl up with a book. A desirable floor plan with a charming exterior, the 1,898 is a great choice for anyone looking to find home. Download the full plan to see more.
This property is off market, which means it's not currently listed for sale or rent on Zillow. This may be different from what's available on other websites or public sources.



