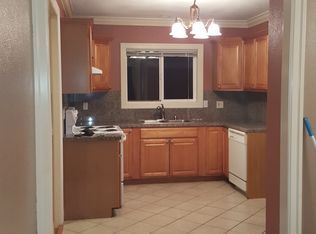Holiday PRICE REDUCTION! Country Close-In, just outside City Limits. Within UGB.Beautiful,custom updates & tons of storage. Big Deck for outdoor entertaining. 3 levels includes finished basement w/office space. Heated Bonus space w/Bath above the garage. This 4.62ac property incld's barn & outdoor arena. N. Boundary abuts Kelly Creek. ADU's allowed. Private showings avail.by Appt. Advance notice required No Wed/Thurs's
This property is off market, which means it's not currently listed for sale or rent on Zillow. This may be different from what's available on other websites or public sources.
