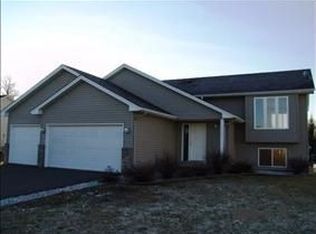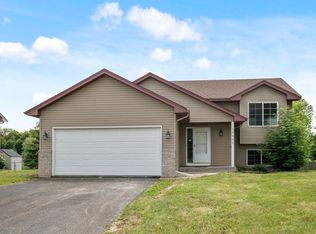Closed
$290,000
17601 305th Ln, Shafer, MN 55074
4beds
2,302sqft
Single Family Residence
Built in 2003
0.69 Acres Lot
$300,800 Zestimate®
$126/sqft
$2,352 Estimated rent
Home value
$300,800
$280,000 - $325,000
$2,352/mo
Zestimate® history
Loading...
Owner options
Explore your selling options
What's special
Situated on a unique lot that backs onto protected U.S. Fish and Wildlife wetlands, this 4-bedroom, 2-bathroom home with a 3-car garage offers natural views right from your backyard.
Inside, the home boasts recent upgrades, including a new gas stove (2021), washer (2022), and refrigerator (2019). The lower level features brand-new carpet, and all carpets have been cleaned as of October 2024, ensuring a move-in-ready feel. Enjoy the cozy tile shower with in-floor heating in the lower-level bathroom for added comfort.
This property is ready for future enhancements, too: the lower level is piped for a corn or wood-burning stove, and the exterior is electric-ready for a hot tub, perfect for creating your own backyard retreat.
With four spacious bedrooms, ample garage space, and incredible views, this home is ideal for anyone seeking both comfort and style. Schedule your tour today and make this your dream home!
Zillow last checked: 8 hours ago
Listing updated: 10 hours ago
Listed by:
Shannon Stelton 651-260-7669,
Realty Group LLC
Bought with:
Michael B. Murphy
Epique Realty
Source: NorthstarMLS as distributed by MLS GRID,MLS#: 6620552
Facts & features
Interior
Bedrooms & bathrooms
- Bedrooms: 4
- Bathrooms: 2
- Full bathrooms: 1
- 3/4 bathrooms: 1
Bedroom
- Level: Upper
- Area: 418 Square Feet
- Dimensions: 19x22
Bedroom 2
- Level: Upper
- Area: 154 Square Feet
- Dimensions: 14x11
Bedroom 3
- Level: Upper
- Area: 110 Square Feet
- Dimensions: 11x10
Bedroom 4
- Level: Lower
- Area: 160 Square Feet
- Dimensions: 10x16
Dining room
- Level: Upper
- Area: 110 Square Feet
- Dimensions: 10x11
Family room
- Level: Lower
- Area: 624 Square Feet
- Dimensions: 24x26
Kitchen
- Level: Upper
- Area: 110 Square Feet
- Dimensions: 10x11
Living room
- Level: Upper
- Area: 210 Square Feet
- Dimensions: 15x14
Heating
- Other
Cooling
- Central Air
Appliances
- Included: Dishwasher, Dryer, Exhaust Fan, Microwave, Range, Refrigerator, Washer
Features
- Basement: Daylight,Egress Window(s),Finished,Full,Walk-Out Access
Interior area
- Total structure area: 2,302
- Total interior livable area: 2,302 sqft
- Finished area above ground: 1,191
- Finished area below ground: 1,111
Property
Parking
- Total spaces: 3
- Parking features: Attached, Asphalt
- Attached garage spaces: 3
Accessibility
- Accessibility features: None
Features
- Levels: Multi/Split
Lot
- Size: 0.69 Acres
- Dimensions: 90 x 355 x 134 x 284
- Features: Irregular Lot
Details
- Foundation area: 1191
- Parcel number: 180010753
- Zoning description: Residential-Single Family
Construction
Type & style
- Home type: SingleFamily
- Property subtype: Single Family Residence
Materials
- Roof: Age Over 8 Years,Asphalt
Condition
- New construction: No
- Year built: 2003
Utilities & green energy
- Gas: Natural Gas
- Sewer: City Sewer/Connected
- Water: City Water/Connected
Community & neighborhood
Location
- Region: Shafer
- Subdivision: Buffalo Ridge
HOA & financial
HOA
- Has HOA: No
Price history
| Date | Event | Price |
|---|---|---|
| 12/19/2024 | Sold | $290,000$126/sqft |
Source: | ||
| 11/18/2024 | Pending sale | $290,000$126/sqft |
Source: | ||
| 11/7/2024 | Listed for sale | $290,000+56.8%$126/sqft |
Source: | ||
| 5/17/2017 | Sold | $185,000-2.6%$80/sqft |
Source: | ||
| 3/1/2017 | Listed for sale | $189,900+63.1%$82/sqft |
Source: Generations Real Estate Group #4798770 | ||
Public tax history
| Year | Property taxes | Tax assessment |
|---|---|---|
| 2024 | $3,894 +1.4% | $310,100 +8.3% |
| 2023 | $3,840 +3.6% | $286,300 +26% |
| 2022 | $3,706 +8.4% | $227,300 +11.9% |
Find assessor info on the county website
Neighborhood: 55074
Nearby schools
GreatSchools rating
- 5/10Taylors Falls Elementary SchoolGrades: PK-5Distance: 4.6 mi
- 8/10Chisago Lakes Middle SchoolGrades: 6-8Distance: 3.9 mi
- 9/10Chisago Lakes Senior High SchoolGrades: 9-12Distance: 4.8 mi

Get pre-qualified for a loan
At Zillow Home Loans, we can pre-qualify you in as little as 5 minutes with no impact to your credit score.An equal housing lender. NMLS #10287.
Sell for more on Zillow
Get a free Zillow Showcase℠ listing and you could sell for .
$300,800
2% more+ $6,016
With Zillow Showcase(estimated)
$306,816
