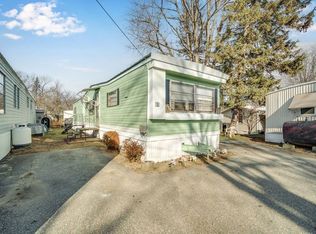GILL MOBILE HOME PARK!! CALLING ALL CASH BUYERS!! LOOKING FOR AN AFFORDABLE PLACE TO LIVE? & work on while your fixing it up? VERY AFFORDABLE LIVING!! LOW LOT FEES $274.56 a month,includes water/sewer & plowing/sanding the main road. Lawn Care & the home from the ground up IS YOURS!! CORNER, PRIVATE LOT w/Patio & a shed out back! Vaulted ceilings, skylight, laminate floors, ceiling fan & a closet complete the livingroom. Towards the front of the home is a full bedroom & full bath / towards the back of the home is a full bedrm PLUS a HUGE master bathrm on suite! Updated Eat-In Kitchen offers plenty of cabinets, neutral counters, and newer flooring! Ample cabinets in the laundry area! CAN'T FORGET TO MENTION THE NEWER WINDOWS THAT LET A TON OF SUNLIGHT THRU! 100 Amp Service! Hot Water Tank is 3 Years Old(APO). Roof/Skylights Need Some Attention! Plenty of off street parking right in front of your unit! CONVENIENT LOCATION! Take a look! Time to stretch your legs and MEET YOUR NEIGHBORS!
This property is off market, which means it's not currently listed for sale or rent on Zillow. This may be different from what's available on other websites or public sources.
