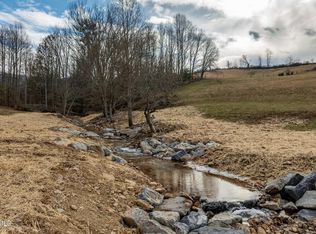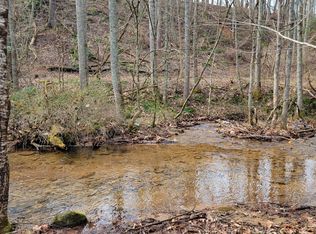Sold for $315,000
$315,000
1760 Stout Branch Rd, Mountain City, TN 37683
3beds
1,925sqft
Single Family Residence, Residential
Built in 1962
1 Acres Lot
$318,000 Zestimate®
$164/sqft
$1,996 Estimated rent
Home value
$318,000
Estimated sales range
Not available
$1,996/mo
Zestimate® history
Loading...
Owner options
Explore your selling options
What's special
COMPLETELY REMODELED and MOVE-IN READY!! BEAUTIFUL MOUNTAIN VIEWS and a YEAR-ROUND CREEK flowing along the property line. This newly painted brick home with an acre of land is the perfect place to enjoy living in the East TN mountains! Private setting with only cows as your neighbor! This property has a nice yard with space for a garden and is partially fenced. There is an outbuilding with electric run to it that would make a great workshop or storage building. Enjoy the sounds of the creek while sitting on the covered front porch. As you enter the home you will see beautiful hardwood flooring throughout and an open living area. The living room features shiplap walls and a large window that lets in lots of daylight. The eat-in kitchen is equipped with NEW stainless steel appliances, NEW cabinetry, and NEW granite countertops. Down the hallway there are two bedrooms and a full bath with a NEW vanity and linen closet. The master suite includes his and her closets with one being a large walk-in closet, NEW vanity and NEW shower. The large laundry room could also be used as a mudroom. There is a one-car garage with a garage door opener and separate entry door. The basement has a great finished bonus room that could be used as a bedroom or family game room. The additional space could easily be finished or used for additional storage. Other features include NEW water heater, NEW filtration system, NEW plumbing, NEW light fixtures and recessed lighting, and NEW doors. The HVAC and roof are only a few years old. There are NO restrictions and it does have its own well. Furniture and furnishings are negotiable! Come and enjoy living in the country and the beautiful mountain views! The acreage joining this property is available to purchase at an additional price. Buyer/buyer's agent to verify all info.
Zillow last checked: 8 hours ago
Listing updated: May 05, 2025 at 05:47am
Listed by:
Jessica Harkness 423-291-9584,
RE/MAX Preferred
Bought with:
Norman Blue, 365322
Weichert Realtors Saxon Clark KPT
Source: TVRMLS,MLS#: 9968464
Facts & features
Interior
Bedrooms & bathrooms
- Bedrooms: 3
- Bathrooms: 2
- Full bathrooms: 2
Heating
- Heat Pump
Cooling
- Heat Pump
Appliances
- Included: Dishwasher, Electric Range, Microwave, Refrigerator
- Laundry: Electric Dryer Hookup, Washer Hookup
Features
- Eat-in Kitchen, Granite Counters, Open Floorplan, Remodeled, Walk-In Closet(s)
- Flooring: Carpet, Hardwood, Luxury Vinyl
- Windows: Double Pane Windows
- Basement: Full,Heated,Partially Finished
Interior area
- Total structure area: 2,444
- Total interior livable area: 1,925 sqft
- Finished area below ground: 633
Property
Parking
- Total spaces: 1
- Parking features: Driveway, Asphalt, Attached, Garage Door Opener
- Attached garage spaces: 1
- Has uncovered spaces: Yes
Features
- Levels: One
- Stories: 1
- Patio & porch: Covered, Front Porch
- Fencing: Back Yard
- Has view: Yes
- View description: Mountain(s)
Lot
- Size: 1 Acres
- Topography: Level, Rolling Slope
Details
- Additional structures: Outbuilding
- Parcel number: 077 031.00
- Zoning: RES
Construction
Type & style
- Home type: SingleFamily
- Architectural style: Ranch,Traditional
- Property subtype: Single Family Residence, Residential
Materials
- Brick, Vinyl Siding
- Foundation: Block
- Roof: Shingle
Condition
- Updated/Remodeled,Above Average
- New construction: No
- Year built: 1962
Utilities & green energy
- Sewer: Septic Tank
- Water: Well
- Utilities for property: Electricity Connected, Sewer Connected, Water Connected
Community & neighborhood
Location
- Region: Mountain City
- Subdivision: Not In Subdivision
Other
Other facts
- Listing terms: Cash,Conventional,FHA,VA Loan
Price history
| Date | Event | Price |
|---|---|---|
| 4/17/2025 | Sold | $315,000$164/sqft |
Source: TVRMLS #9968464 Report a problem | ||
| 2/4/2025 | Pending sale | $315,000$164/sqft |
Source: TVRMLS #9968464 Report a problem | ||
| 12/18/2024 | Price change | $315,000-1.6%$164/sqft |
Source: TVRMLS #9968464 Report a problem | ||
| 11/26/2024 | Listed for sale | $320,000$166/sqft |
Source: TVRMLS #9968464 Report a problem | ||
| 11/22/2024 | Pending sale | $320,000$166/sqft |
Source: TVRMLS #9968464 Report a problem | ||
Public tax history
| Year | Property taxes | Tax assessment |
|---|---|---|
| 2025 | $440 | $31,150 +56.3% |
| 2024 | $440 | $19,925 |
| 2023 | $440 -10.6% | $19,925 -26.8% |
Find assessor info on the county website
Neighborhood: 37683
Nearby schools
GreatSchools rating
- 5/10Roan Creek Elementary SchoolGrades: PK-6Distance: 3.1 mi
- 4/10Johnson Co Middle SchoolGrades: 7-8Distance: 7.4 mi
- 4/10Johnson Co High SchoolGrades: 9-12Distance: 7.4 mi
Schools provided by the listing agent
- Elementary: Roan Creek
- Middle: Johnson Co
- High: Johnson Co
Source: TVRMLS. This data may not be complete. We recommend contacting the local school district to confirm school assignments for this home.
Get pre-qualified for a loan
At Zillow Home Loans, we can pre-qualify you in as little as 5 minutes with no impact to your credit score.An equal housing lender. NMLS #10287.

