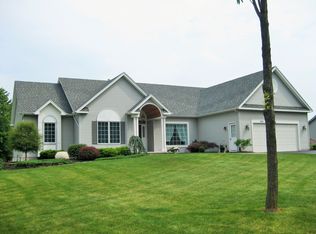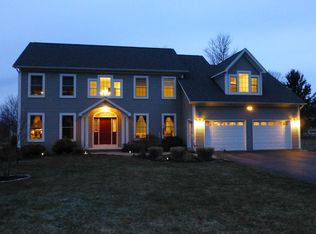OUTSTANDING CONTEMPORARY RANCH! OPEN FLOOR PLAN! CATHEDRAL, TRAY, & 9- FOOT CEILINGS THRUOUGHOUT! 1,779 SF *3-Bedrm * 2.5 Baths *GORGEOUS EAT-IN KITCHEN w/CHERRY Cabinetry, GRANITE Counters, HARDWOOD Flooring, TILE Backsplash, & SS Appliances . . OPENS to GREAT ROOM w/SOARING Cathedral Ceiling, TRAPEZOID Windows, & BEAUTIFUL GAS FIREPLACE! SPACIOUS Formal Dining w/ELEGANT TRAY Ceiling/CROWN Moldings & HARDWOODS *OPEN Foyer/Entry w/Hardwoods *IMPRESSIVE MASTER SUITE w/Walk-in Closet, TRAY Ceiling, & EXCEPTIONAL TILED BATH w/SOAKING Tub & OVERSIZED Glass Shower! 1st Floor Laundry *IMMACULATE 12-Crs BASEMENT! AMAZING NEW COMPOSITE DECK overlooking INCREDIBLE Backyard! INVITING FRONT PORCH! PROFESSIONAL LANDSCAPE! VINYL Siding * C-Air *2-CAR Garage! ABSOLUTELY MOVE-IN CONDITION!
This property is off market, which means it's not currently listed for sale or rent on Zillow. This may be different from what's available on other websites or public sources.

