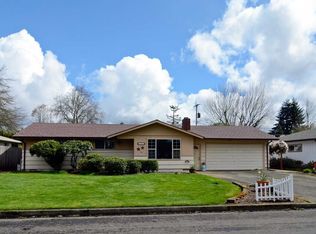Completely renovated over the last 2 years. 24x24 shop, gated RV parking, fruit trees, and raspberries. All main level living with exception of upper 3rd bedroom. Custom rift sawn white oak cabinets w/ original refinished hardwood floors and clear vertical grain fir details. Original charm, with modern updates. LED lighting, oil rubbed bronze hardware, New Rheem heating & cooling. All stainless appliances and W/D are included.
This property is off market, which means it's not currently listed for sale or rent on Zillow. This may be different from what's available on other websites or public sources.
