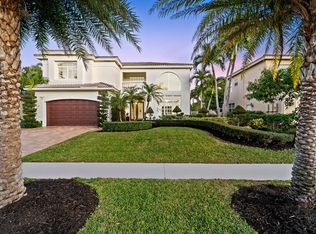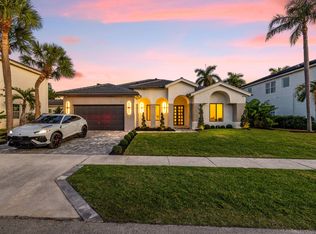Sold for $1,375,000 on 11/26/24
$1,375,000
1760 SW 2nd Avenue, Boca Raton, FL 33432
6beds
4,454sqft
Single Family Residence
Built in 1995
9,701 Square Feet Lot
$1,347,300 Zestimate®
$309/sqft
$8,173 Estimated rent
Home value
$1,347,300
$1.20M - $1.51M
$8,173/mo
Zestimate® history
Loading...
Owner options
Explore your selling options
What's special
MEDITERRANEAN STYLE HOME WITH 6 BEDROOMS 4 BATHS PLUS HUGE LOFT AREA, SUMMER KITCHEN ON THE PATIO WITH PRIVATE BACKYARD SURROUNDED BY LUSH TROPICAL LANDSCAPING IN A GATED EAST BOCA COMMUNITY. FEATURES INCLUDE IMPACT WINDOWS THROUGHOUT, CUSTOM DESIGNED CLOSETS, FREE FORM HEATED POOL AND SPA WITH WATERFALL, CHICAGO BRICK DRIVEWAY AND WALKWAY, FIREPLACE IN THE LIVING ROOM, SOARING CEILINGS AND ABUNDANT NATURAL LIGHT, ... (see supplement for full remarks) 1 BEDROOM /1 BATH DOWNSTAIRS, HUGE LOFT UPSTAIRS, MASTER BEDROOM HAS A SEPARATE SITTING AREA. CROWN MOLDING WITH VOLUME CEILINGS, TOTALLY PRIVATE FENCED BACKYARD IN A TROPICAL OASIS SETTING ON A QUIET CUL-DE-SAC STREET.
EXCELLENT LOCATION, ACROSS THE STREET FROM THE NEW EL RIO PARK WITH WALKING TRAILS, PICKLEBALL, TENNIS, BASKETBALL AND MORE.
Zillow last checked: 8 hours ago
Listing updated: November 26, 2024 at 06:04am
Listed by:
Marie T Story 561-945-4348,
Keller Williams Realty Services
Bought with:
Jason D Clarke
LoKation
Regina Clarke
LoKation
Source: BeachesMLS,MLS#: RX-11014916 Originating MLS: Beaches MLS
Originating MLS: Beaches MLS
Facts & features
Interior
Bedrooms & bathrooms
- Bedrooms: 6
- Bathrooms: 4
- Full bathrooms: 4
Primary bedroom
- Level: U
- Area: 252
- Dimensions: 18 x 14
Bedroom 2
- Level: L
- Area: 156
- Dimensions: 13 x 12
Bedroom 3
- Level: U
- Area: 156
- Dimensions: 13 x 12
Bedroom 4
- Level: U
- Area: 156
- Dimensions: 13 x 12
Bedroom 5
- Level: U
- Area: 196
- Dimensions: 14 x 14
Dining room
- Level: M
- Area: 210
- Dimensions: 15 x 14
Family room
- Level: M
- Area: 378
- Dimensions: 21 x 18
Kitchen
- Level: M
- Area: 315
- Dimensions: 21 x 15
Living room
- Level: M
- Area: 315
- Dimensions: 21 x 15
Heating
- Central, Zoned, Fireplace(s)
Cooling
- Ceiling Fan(s), Central Air, Zoned
Appliances
- Included: Dishwasher, Disposal, Microwave, Electric Range, Refrigerator, Wall Oven, Electric Water Heater
- Laundry: Sink, Laundry Closet
Features
- Built-in Features, Entrance Foyer, Kitchen Island, Pantry, Roman Tub, Volume Ceiling, Walk-In Closet(s)
- Flooring: Carpet, Ceramic Tile
- Doors: French Doors
- Windows: Blinds, Impact Glass, Sliding, Impact Glass (Complete)
- Has fireplace: Yes
Interior area
- Total structure area: 5,109
- Total interior livable area: 4,454 sqft
Property
Parking
- Total spaces: 2
- Parking features: Driveway, Garage - Attached
- Attached garage spaces: 2
- Has uncovered spaces: Yes
Features
- Stories: 2
- Patio & porch: Covered Patio, Open Patio
- Exterior features: Auto Sprinkler, Zoned Sprinkler
- Has private pool: Yes
- Pool features: Freeform, In Ground
- Fencing: Fenced
- Has view: Yes
- View description: Other, Pool
- Waterfront features: None
- Frontage length: 0
Lot
- Size: 9,701 sqft
- Dimensions: 125 x 75
- Features: < 1/4 Acre, Cul-De-Sac
Details
- Parcel number: 06434731130000040
- Lease amount: $0
- Zoning: R1D(ci
Construction
Type & style
- Home type: SingleFamily
- Architectural style: Mediterranean
- Property subtype: Single Family Residence
Materials
- CBS
- Roof: S-Tile
Condition
- Resale
- New construction: No
- Year built: 1995
Utilities & green energy
- Sewer: Public Sewer
- Water: Public
Community & neighborhood
Security
- Security features: Security Gate
Community
- Community features: Sidewalks, Street Lights, Gated
Location
- Region: Boca Raton
- Subdivision: Royal Palm Forest/boca East Estates
HOA & financial
HOA
- Has HOA: Yes
- HOA fee: $158 monthly
- Services included: Common Areas
Other fees
- Application fee: $0
Other
Other facts
- Listing terms: Cash,Conventional
- Road surface type: Paved
Price history
| Date | Event | Price |
|---|---|---|
| 11/26/2024 | Sold | $1,375,000-8.3%$309/sqft |
Source: | ||
| 9/12/2024 | Price change | $1,499,999-6%$337/sqft |
Source: | ||
| 8/24/2024 | Listed for sale | $1,595,000+73.4%$358/sqft |
Source: | ||
| 5/17/2006 | Sold | $920,000+25.2%$207/sqft |
Source: Public Record Report a problem | ||
| 8/19/2004 | Sold | $735,000+67%$165/sqft |
Source: Public Record Report a problem | ||
Public tax history
| Year | Property taxes | Tax assessment |
|---|---|---|
| 2024 | $11,370 +2.3% | $685,692 +3% |
| 2023 | $11,119 +0.9% | $665,720 +3% |
| 2022 | $11,023 +0.5% | $646,330 +3% |
Find assessor info on the county website
Neighborhood: 33432
Nearby schools
GreatSchools rating
- 7/10Boca Raton Elementary SchoolGrades: PK-5Distance: 1.2 mi
- 8/10Boca Raton Community Middle SchoolGrades: 6-8Distance: 2.3 mi
- 6/10Boca Raton Community High SchoolGrades: 9-12Distance: 2.8 mi
Schools provided by the listing agent
- Elementary: Boca Raton Elementary School
- Middle: Boca Raton Community Middle School
- High: Boca Raton Community High School
Source: BeachesMLS. This data may not be complete. We recommend contacting the local school district to confirm school assignments for this home.
Get a cash offer in 3 minutes
Find out how much your home could sell for in as little as 3 minutes with a no-obligation cash offer.
Estimated market value
$1,347,300
Get a cash offer in 3 minutes
Find out how much your home could sell for in as little as 3 minutes with a no-obligation cash offer.
Estimated market value
$1,347,300

