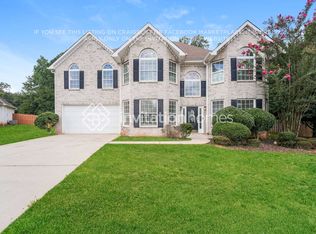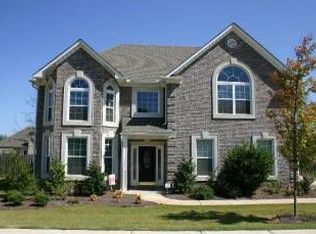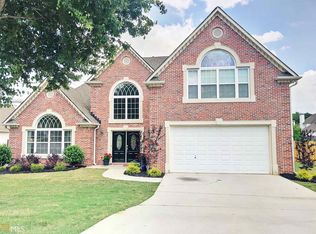Closed
$395,000
1760 Rising View Cir, McDonough, GA 30253
4beds
3,504sqft
Single Family Residence
Built in 2004
0.37 Acres Lot
$386,800 Zestimate®
$113/sqft
$2,781 Estimated rent
Home value
$386,800
$348,000 - $429,000
$2,781/mo
Zestimate® history
Loading...
Owner options
Explore your selling options
What's special
Be the first to view this rare opportunity. In the prestigious community of the Rolling Meadows Subdivision. Vaulted ceilings, beautiful foyer and a grand entrance as you enter this home. Open concept that allows you to view the family room and beautiful kitchen while enjoying either one of the 2 breakfast bars. The fireplace is the center of the home overlooking a large leveled fenced backyard with mature peach trees. This home has 4 extra-large bedrooms 3.5 Bath, which allows everyone a master suite of their own. One of the additional bedrooms has a private bath and the other jack and jill. But all are spacious with extra large walk-in closets. A beautiful extra spacious master suite on main. Offers his and her walk-in closets, jacuzzi spa tub, separate shower, double vanity to name a few. This home also features hardwood floors, granite countertops, and a large 2nd floor loft . This home is the perfect home for a family that treasures space for everyone. You must see this home to believe it!!!!
Zillow last checked: 8 hours ago
Listing updated: December 27, 2024 at 11:32am
Listed by:
Mark Spain 770-886-9000,
Mark Spain Real Estate,
Alliece Johnson 216-324-3587,
Mark Spain Real Estate
Bought with:
Ifeoma Okosi, 369465
Maximum One Realtor Partners
Source: GAMLS,MLS#: 10375219
Facts & features
Interior
Bedrooms & bathrooms
- Bedrooms: 4
- Bathrooms: 4
- Full bathrooms: 3
- 1/2 bathrooms: 1
- Main level bathrooms: 1
- Main level bedrooms: 1
Kitchen
- Features: Breakfast Area, Breakfast Bar, Breakfast Room, Pantry, Solid Surface Counters
Heating
- Central, Forced Air, Heat Pump
Cooling
- Central Air
Appliances
- Included: Dishwasher, Disposal, Gas Water Heater, Microwave
- Laundry: Common Area
Features
- Double Vanity, Master On Main Level, Walk-In Closet(s)
- Flooring: Carpet, Tile
- Windows: Double Pane Windows, Storm Window(s)
- Basement: None
- Number of fireplaces: 1
- Fireplace features: Family Room, Gas Starter
- Common walls with other units/homes: No Common Walls
Interior area
- Total structure area: 3,504
- Total interior livable area: 3,504 sqft
- Finished area above ground: 3,504
- Finished area below ground: 0
Property
Parking
- Total spaces: 2
- Parking features: Garage
- Has garage: Yes
Features
- Levels: One and One Half
- Stories: 1
- Patio & porch: Patio
- Has private pool: Yes
- Pool features: In Ground
- Fencing: Back Yard,Wood
- Body of water: None
Lot
- Size: 0.37 Acres
- Features: Cul-De-Sac
Details
- Parcel number: 076B01199000
Construction
Type & style
- Home type: SingleFamily
- Architectural style: Brick Front,Traditional
- Property subtype: Single Family Residence
Materials
- Other
- Roof: Other
Condition
- Resale
- New construction: No
- Year built: 2004
Utilities & green energy
- Sewer: Public Sewer
- Water: Public
- Utilities for property: Cable Available, Electricity Available, Natural Gas Available, Sewer Available, Water Available
Community & neighborhood
Security
- Security features: Carbon Monoxide Detector(s)
Community
- Community features: Pool, Sidewalks
Location
- Region: Mcdonough
- Subdivision: Rolling Meadows West
HOA & financial
HOA
- Has HOA: Yes
- HOA fee: $450 annually
- Services included: Other
Other
Other facts
- Listing agreement: Exclusive Right To Sell
- Listing terms: Cash,Conventional
Price history
| Date | Event | Price |
|---|---|---|
| 12/27/2024 | Sold | $395,000$113/sqft |
Source: | ||
| 11/19/2024 | Pending sale | $395,000$113/sqft |
Source: | ||
| 11/12/2024 | Price change | $395,000-2.5%$113/sqft |
Source: | ||
| 10/18/2024 | Price change | $405,000-7.7%$116/sqft |
Source: | ||
| 10/7/2024 | Price change | $439,000-2.2%$125/sqft |
Source: | ||
Public tax history
| Year | Property taxes | Tax assessment |
|---|---|---|
| 2024 | $1,252 +37.8% | $181,360 +4.2% |
| 2023 | $909 -13.8% | $174,120 +26.5% |
| 2022 | $1,054 | $137,640 +20.9% |
Find assessor info on the county website
Neighborhood: 30253
Nearby schools
GreatSchools rating
- 3/10Luella Elementary SchoolGrades: PK-5Distance: 2.5 mi
- 4/10Luella Middle SchoolGrades: 6-8Distance: 2.7 mi
- 4/10Luella High SchoolGrades: 9-12Distance: 2.6 mi
Schools provided by the listing agent
- Elementary: Luella
- Middle: Luella
- High: Luella
Source: GAMLS. This data may not be complete. We recommend contacting the local school district to confirm school assignments for this home.
Get a cash offer in 3 minutes
Find out how much your home could sell for in as little as 3 minutes with a no-obligation cash offer.
Estimated market value
$386,800


