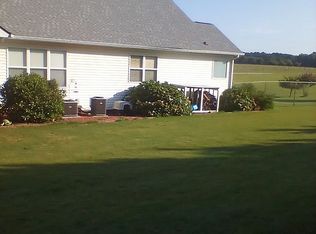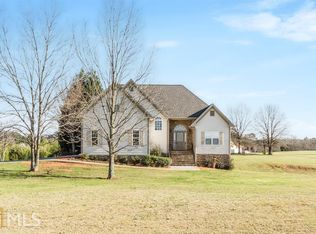Closed
$390,000
1760 Ridgecrest Dr, Monroe, GA 30655
3beds
1,868sqft
Single Family Residence, Residential
Built in 1998
2.02 Acres Lot
$389,600 Zestimate®
$209/sqft
$1,878 Estimated rent
Home value
$389,600
$316,000 - $479,000
$1,878/mo
Zestimate® history
Loading...
Owner options
Explore your selling options
What's special
Discover this beautifully upgraded late 90s ranch-style home nestled on a sprawling 2-acre lot in a peaceful, small subdivision with NO HOA restrictions! This property offers the perfect blend of modern updates and serene country living, yet it's just minutes away from Monroe’s growing amenities and new construction homes—most of which sit on much smaller lots. Gorgeous new flooring throughout the home Stylish kitchen renovation with modern finishes. Durable architectural shingles for long-lasting protection. Inviting covered patio – perfect for outdoor relaxation or entertaining. With ample space for gardening, outdoor activities, or future expansions, this property offers endless possibilities. Enjoy the privacy and freedom that comes with a larger lot while still benefiting from the convenience of nearby shopping, dining, and top-rated schools.
Zillow last checked: 8 hours ago
Listing updated: July 28, 2025 at 10:55pm
Listing Provided by:
Marie Hancock,
Century 21 Results
Bought with:
Dustie Evans, 443115
Southern Classic Realtors
Source: FMLS GA,MLS#: 7548118
Facts & features
Interior
Bedrooms & bathrooms
- Bedrooms: 3
- Bathrooms: 2
- Full bathrooms: 2
- Main level bathrooms: 2
- Main level bedrooms: 3
Primary bedroom
- Features: Master on Main
- Level: Master on Main
Bedroom
- Features: Master on Main
Primary bathroom
- Features: Double Vanity, Separate Tub/Shower, Soaking Tub
Dining room
- Features: Separate Dining Room
Kitchen
- Features: Breakfast Bar, Cabinets White, Eat-in Kitchen, Kitchen Island, Pantry, Solid Surface Counters, Stone Counters, Wine Rack
Heating
- Central
Cooling
- Ceiling Fan(s), Central Air
Appliances
- Included: Dishwasher, Electric Oven, Electric Range, Microwave, Refrigerator
- Laundry: Laundry Room, Main Level
Features
- Bookcases, Crown Molding, Double Vanity, Dry Bar, Entrance Foyer, Recessed Lighting, Tray Ceiling(s), Vaulted Ceiling(s), Walk-In Closet(s)
- Flooring: Carpet, Hardwood, Tile
- Windows: Insulated Windows
- Basement: Crawl Space
- Number of fireplaces: 1
- Fireplace features: Family Room, Stone
- Common walls with other units/homes: No Common Walls
Interior area
- Total structure area: 1,868
- Total interior livable area: 1,868 sqft
- Finished area above ground: 1,868
Property
Parking
- Total spaces: 2
- Parking features: Driveway, Garage, Garage Door Opener, Garage Faces Side, Kitchen Level, Level Driveway, Storage
- Garage spaces: 2
- Has uncovered spaces: Yes
Accessibility
- Accessibility features: None
Features
- Levels: One
- Stories: 1
- Patio & porch: Covered, Front Porch, Rear Porch
- Exterior features: Private Yard, Rain Gutters, Storage
- Pool features: None
- Spa features: None
- Fencing: None
- Has view: Yes
- View description: Trees/Woods
- Waterfront features: None
- Body of water: None
Lot
- Size: 2.02 Acres
- Features: Back Yard, Cul-De-Sac, Front Yard, Landscaped, Level, Private
Details
- Additional structures: None
- Parcel number: N165A00000026000
- Other equipment: None
- Horse amenities: None
Construction
Type & style
- Home type: SingleFamily
- Architectural style: Ranch
- Property subtype: Single Family Residence, Residential
Materials
- Stone, Vinyl Siding
- Foundation: Block
- Roof: Shingle
Condition
- Resale
- New construction: No
- Year built: 1998
Utilities & green energy
- Electric: Other
- Sewer: Septic Tank
- Water: Public
- Utilities for property: Electricity Available, Water Available
Green energy
- Energy efficient items: Windows
- Energy generation: None
Community & neighborhood
Security
- Security features: Smoke Detector(s)
Community
- Community features: None
Location
- Region: Monroe
- Subdivision: Ridgebrook Farms
Other
Other facts
- Road surface type: Paved
Price history
| Date | Event | Price |
|---|---|---|
| 7/24/2025 | Sold | $390,000-2.5%$209/sqft |
Source: | ||
| 5/29/2025 | Pending sale | $400,000$214/sqft |
Source: | ||
| 4/10/2025 | Listed for sale | $400,000+344.4%$214/sqft |
Source: | ||
| 1/10/2013 | Sold | $90,000$48/sqft |
Source: | ||
| 11/21/2012 | Pending sale | $90,000$48/sqft |
Source: Myers Team Realty #5032323 Report a problem | ||
Public tax history
| Year | Property taxes | Tax assessment |
|---|---|---|
| 2024 | $2,268 +2.3% | $105,120 +9% |
| 2023 | $2,216 -1.1% | $96,440 +7% |
| 2022 | $2,241 +8.1% | $90,160 +14% |
Find assessor info on the county website
Neighborhood: 30655
Nearby schools
GreatSchools rating
- 4/10Monroe Elementary SchoolGrades: PK-5Distance: 4.6 mi
- 4/10Carver Middle SchoolGrades: 6-8Distance: 1.3 mi
- 6/10Monroe Area High SchoolGrades: 9-12Distance: 4.5 mi
Schools provided by the listing agent
- Elementary: Monroe
- Middle: Carver
- High: Monroe Area
Source: FMLS GA. This data may not be complete. We recommend contacting the local school district to confirm school assignments for this home.
Get a cash offer in 3 minutes
Find out how much your home could sell for in as little as 3 minutes with a no-obligation cash offer.
Estimated market value
$389,600
Get a cash offer in 3 minutes
Find out how much your home could sell for in as little as 3 minutes with a no-obligation cash offer.
Estimated market value
$389,600

