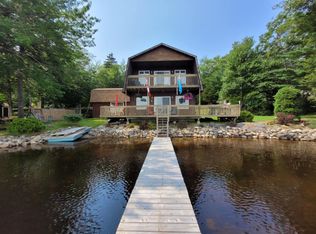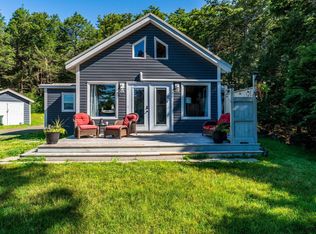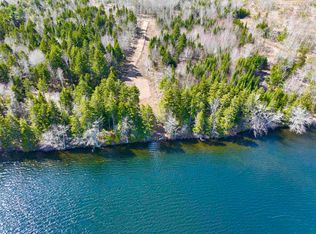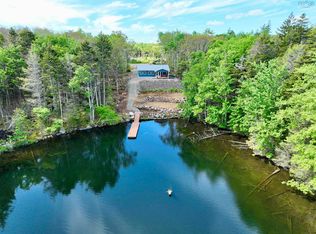Looking for a great little hobby farm property near Digby? This charming 4 bedroom home sits on a picturesque 3.4 acre lot with mature trees, flower gardens, and berry bushes. Approx 1.5 acres is forest. All the required out-buildings are here: large garage with workshop, small barn with attached "tea house", garden shed, mini-greenhouse, and a chicken hotel with fenced run. Enter the 4-season sun porch and you immediately feel at home. Extensively updated since 2005, this energy efficient house boasts a large country kitchen with abundant cabinetry, stainless steel appliances, and an extra-large work island which doubles as a great breakfast and lunch spot. The dining room has patio doors, which provide a wonderful view of the back garden and a walk-out to a small deck. The main floor also has a cozy family room with wood stove (between 3-4 cords wood per year) a den, main floor master bedroom, and full bath, plus a laundry area in the back foyer. Upstairs you will find 3 additional bedrooms, a walk-in closet room, and a large bonus room, which would make a wonderful studio or craft room. All the big jobs have been done with this property so there is nothing to worry about in the near future. All roofs have been re-shingled within the last 5 years. This property is close to the Acacia Valley Trails system, a great community hiking trail that takes you through lovely old growth forest, along brooks and still-waters. Great for viewing wildlife and wildflowers. The Town of Digby has all amenities and is 15 minutes away, and this property is just 1 hour from Yarmouth. 2021-05-11
This property is off market, which means it's not currently listed for sale or rent on Zillow. This may be different from what's available on other websites or public sources.



