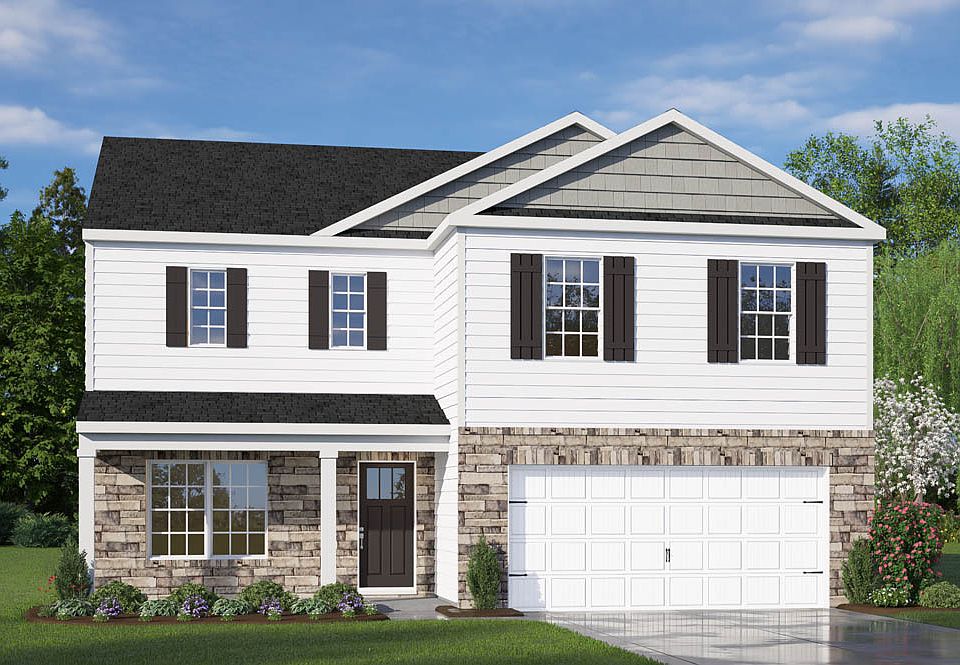Welcome to 1760 Post Oak Drive! The Wilmington is a two-story floor plan at Old Fields in Graham, NC. It features 4 bedrooms, 2.5 bathrooms, 2,824 sq. ft. of living space, and a 2-car garage. Upon entry, a foyer leads to a home office and formal dining room, perfect for entertaining, then flows into the open-concept main living area with a spacious family room and cozy fireplace. The gourmet kitchen, adjacent to the family room, includes stainless steel appliances, a center island, and a large breakfast room for casual dining. Upstairs, the primary suite boasts a private bath and walk-in closet, with three additional bedrooms, all featuring walk-in closets. A versatile loft can be a media room, playroom, or home gym. With its thoughtful design and spacious layout, the Wilmington is the perfect place to call home. Don’t miss your chance to make it yours at Old Fields!
Pending
$385,000
1760 Post Oak Dr, Haw River, NC 27258
4beds
2,824sqft
Stick/Site Built, Residential, Single Family Residence
Built in 2025
0.17 Acres Lot
$-- Zestimate®
$--/sqft
$35/mo HOA
What's special
Cozy fireplaceVersatile loftGourmet kitchenHome officeLarge breakfast roomSpacious family roomHome gym
Call: (336) 715-4162
- 198 days |
- 55 |
- 2 |
Zillow last checked: 7 hours ago
Listing updated: October 21, 2025 at 10:09pm
Listed by:
Elizabeth Ward 336-649-4344,
DR Horton
Source: Triad MLS,MLS#: 1176359 Originating MLS: Greensboro
Originating MLS: Greensboro
Travel times
Schedule tour
Select your preferred tour type — either in-person or real-time video tour — then discuss available options with the builder representative you're connected with.
Facts & features
Interior
Bedrooms & bathrooms
- Bedrooms: 4
- Bathrooms: 3
- Full bathrooms: 2
- 1/2 bathrooms: 1
- Main level bathrooms: 1
Primary bedroom
- Level: Second
- Dimensions: 18.58 x 17.58
Bedroom 2
- Level: Second
- Dimensions: 12.25 x 14.42
Bedroom 3
- Level: Second
- Dimensions: 13.17 x 12.92
Bedroom 4
- Level: Second
- Dimensions: 13.25 x 12.42
Dining room
- Level: Main
- Dimensions: 12.58 x 10
Living room
- Level: Main
- Dimensions: 18.67 x 17.58
Loft
- Level: Second
- Dimensions: 11.42 x 16.42
Office
- Level: Main
- Dimensions: 12.83 x 9.33
Heating
- Heat Pump, Natural Gas
Cooling
- Central Air
Appliances
- Included: Dishwasher, Double Oven, Exhaust Fan, Gas Cooktop, Gas Water Heater, Tankless Water Heater
- Laundry: Dryer Connection, Laundry Room, Washer Hookup
Features
- Dead Bolt(s), Kitchen Island, Pantry
- Flooring: Carpet, Vinyl
- Has basement: No
- Attic: Access Only,Pull Down Stairs
- Number of fireplaces: 1
- Fireplace features: Gas Log, Living Room
Interior area
- Total structure area: 2,824
- Total interior livable area: 2,824 sqft
- Finished area above ground: 2,824
Property
Parking
- Total spaces: 2
- Parking features: Driveway, Garage, Garage Door Opener, Attached
- Attached garage spaces: 2
- Has uncovered spaces: Yes
Features
- Levels: Two
- Stories: 2
- Patio & porch: Porch
- Pool features: None
Lot
- Size: 0.17 Acres
- Features: Cleared
Details
- Parcel number: 175363
- Zoning: Residential
- Special conditions: Owner Sale
Construction
Type & style
- Home type: SingleFamily
- Property subtype: Stick/Site Built, Residential, Single Family Residence
Materials
- Brick, Vinyl Siding, Wood Siding
- Foundation: Slab
Condition
- New Construction
- New construction: Yes
- Year built: 2025
Details
- Builder name: D.R. Horton
Utilities & green energy
- Sewer: Public Sewer
- Water: Public
Community & HOA
Community
- Security: Carbon Monoxide Detector(s)
- Subdivision: Old Fields
HOA
- Has HOA: Yes
- HOA fee: $35 monthly
Location
- Region: Haw River
Financial & listing details
- Date on market: 4/7/2025
- Cumulative days on market: 161 days
- Listing agreement: Exclusive Right To Sell
- Listing terms: Cash,Conventional,FHA,USDA Loan,VA Loan
About the community
Welcome to Old Fields, a new home community in the quaint city of Haw River, North Carolina. This community offers a variety of 5 single family floorplans ranging from 1,764-3,108 sq. ft. and feature 3-4 bedrooms, up to 2-3.5 bathrooms, 1-2 stories, and 2 car garages.
Homes in this neighborhood also come equipped with smart home technology, allowing you to control your home easily. Whether adjusting the temperature or turning on the lights, convenience is at your fingertips.
Situated just off I-40 and right outside of Burlington, this new community will provide easy access to major roadways and is conveniently located near restaurants, grocery stores, recreation areas, and other amenities. Additionally, Burlington is just 7 miles away, providing even more options for dining and entertainment.
With its prime location, variety of floorplan offerings, and modern features, Old Fields is truly a gem. Don't miss out on the opportunity to make it your own. Schedule a tour today!
Source: DR Horton

