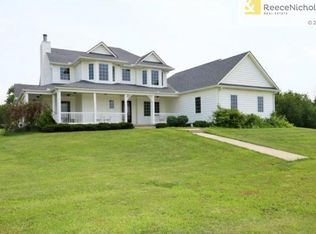Unique home on 5+ acres. Originally built as a 40X50 barn to live in until a traditional home was built. It is fully set as living quarters. Land is beautiful with it's own private 1/2 acre pond, 15X18 screened in picnic pavillion. Breathtaking setting. Just perfect to build your dream home.
This property is off market, which means it's not currently listed for sale or rent on Zillow. This may be different from what's available on other websites or public sources.
