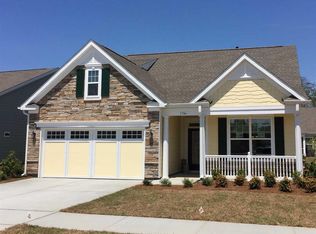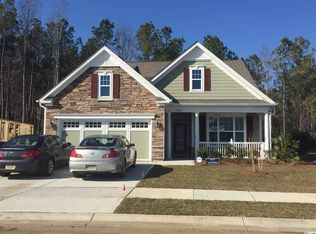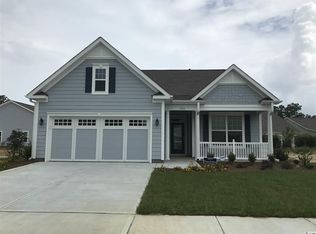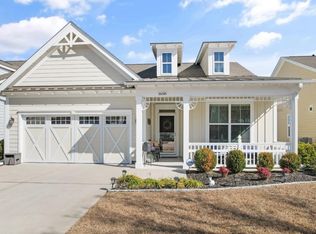Sold for $525,000 on 11/06/23
$525,000
1760 Maplecress Way, Myrtle Beach, SC 29577
3beds
2,110sqft
Single Family Residence
Built in 2017
6,969.6 Square Feet Lot
$536,200 Zestimate®
$249/sqft
$2,703 Estimated rent
Home value
$536,200
$509,000 - $563,000
$2,703/mo
Zestimate® history
Loading...
Owner options
Explore your selling options
What's special
Stunning 3-bedroom, 3-bath residence with a Carolina Room situated in the highly coveted Cresswind community at Market Common. This remarkable freshly-painted home boasts plantation shutters throughout and hardwood flooring in the main living spaces. New matching upscale granite counters have recently been installed in the kitchen and bathrooms. Even the kitchen backsplash and fireplace surround have the same stunning granite! Wide doorways throughout add to the bright and airy floor plan. The living room showcases an extra tall ceiling with a ceiling fan, elegant crown molding, and a cozy gas fireplace. Adjacent to the living room, the Carolina Room is illuminated by ample windows that fill the space with plenty of natural light. The kitchen boasts new and exquisite granite countertops, a matching backsplash, stainless steel appliances, a gas range, a pantry, a pass-through breakfast bar, a pendant-lit work island, a breakfast nook, and custom sliding shelves in the cabinets and the pantry. The master suite features hardwood floors, a tray ceiling adorned with double crown molding and a ceiling fan. Additionally, the suite offers two walk-in closets and a luxurious ensuite bath. The master bath features double sinks on an elongated vanity, a water closet, and an expansive walk-in tile shower complete with a spacious bench seat. Downstairs, another well-proportioned bedroom and a second full bath with a shower/tub combination can be found. Upstairs, a generous bonus room and another full bath with a shower/tub combo offer versatile space that could serve as a third bedroom, an office, or a game room—possibilities abound in this area - and there is convenient attic storage off the bonus room closet. The home boasts energy-efficient amenities such as natural gas heat, a tankless gas hot water heater, a heat shield radiant barrier, water filtration system, 3M tinting on the windows, and whole house surge protector. Outside, the beautifully landscaped backyard features a charming patio with a retractable awning. Metal storm shutters equip the home. The home features a two-car extended garage with overhead storage shelving and keyless entry. The Cresswind community is renowned for its exceptional amenities, including a 15,000 sq ft clubhouse with a fitness center, a computer center, an activities center, a yoga studio, a ballroom, and a party room. Situated on five acres, the Cresswind Clubhouse offers an amphitheater, an outdoor fireplace with a grilling area, a large resort-style swimming pool with cabanas and a hot tub, walking paths, and numerous sports courts such as pickle ball, tennis, bocce ball, and horseshoes. Activities and clubs are endless. The HOA covers your lawn care, irrigation, internet, and security system, along with the fabulous amenities. Positioned within Market Common, Cresswind is only minutes away from a plethora of fantastic shopping, dining options, a bowling alley, a movie theater, and more. Notably, the residence is just 3 miles away from the beach, combining luxury living with convenient coastal access.
Zillow last checked: 8 hours ago
Listing updated: November 09, 2023 at 08:38am
Listed by:
Holly L Schreiber 828-674-1333,
INNOVATE Real Estate
Bought with:
Dan P Sine, 26589
Dunes Realty Sales
Source: CCAR,MLS#: 2317584
Facts & features
Interior
Bedrooms & bathrooms
- Bedrooms: 3
- Bathrooms: 3
- Full bathrooms: 3
Primary bedroom
- Features: Tray Ceiling(s), Ceiling Fan(s), Main Level Master, Walk-In Closet(s)
- Level: Main
Primary bedroom
- Dimensions: 15 x 13.3
Bedroom 1
- Level: Main
Bedroom 1
- Dimensions: 10.9 x 11.9
Bedroom 2
- Level: Upper
Bedroom 2
- Dimensions: 14.7 x 17.7
Primary bathroom
- Features: Dual Sinks, Separate Shower, Vanity
Dining room
- Features: Living/Dining Room
Dining room
- Dimensions: 16.9 x 8.9
Family room
- Features: Ceiling Fan(s)
Great room
- Dimensions: 16.9x12.2
Kitchen
- Features: Breakfast Bar, Breakfast Area, Kitchen Island, Pantry, Stainless Steel Appliances, Solid Surface Counters
Kitchen
- Dimensions: 11.4x16.10
Living room
- Features: Ceiling Fan(s), Fireplace
Living room
- Dimensions: 16.9x16.3
Other
- Features: Bedroom on Main Level, Entrance Foyer
Heating
- Central, Electric, Gas
Cooling
- Central Air
Appliances
- Included: Dishwasher, Disposal, Microwave, Range, Refrigerator, Water Purifier
- Laundry: Washer Hookup
Features
- Attic, Fireplace, Pull Down Attic Stairs, Permanent Attic Stairs, Window Treatments, Breakfast Bar, Bedroom on Main Level, Breakfast Area, Entrance Foyer, Kitchen Island, Stainless Steel Appliances, Solid Surface Counters
- Flooring: Carpet, Tile, Wood
- Doors: Insulated Doors, Storm Door(s)
- Windows: Storm Window(s)
- Attic: Pull Down Stairs,Permanent Stairs
- Has fireplace: Yes
Interior area
- Total structure area: 2,763
- Total interior livable area: 2,110 sqft
Property
Parking
- Total spaces: 4
- Parking features: Attached, Garage, Two Car Garage, Garage Door Opener
- Attached garage spaces: 2
Features
- Levels: One and One Half
- Stories: 1
- Patio & porch: Front Porch, Patio
- Exterior features: Fence, Sprinkler/Irrigation, Patio
- Pool features: Community, Outdoor Pool
Lot
- Size: 6,969 sqft
- Dimensions: 64 x 115 x 55 x 115
- Features: City Lot, Rectangular, Rectangular Lot
Details
- Additional parcels included: ,
- Parcel number: 44113020079
- Zoning: RES
- Special conditions: None
Construction
Type & style
- Home type: SingleFamily
- Architectural style: Contemporary
- Property subtype: Single Family Residence
Materials
- HardiPlank Type, Wood Frame
- Foundation: Slab
Condition
- Resale
- Year built: 2017
Details
- Builder name: Kolter
Utilities & green energy
- Water: Public
- Utilities for property: Cable Available, Electricity Available, Natural Gas Available, Phone Available, Sewer Available, Underground Utilities, Water Available
Green energy
- Energy efficient items: Doors, Windows
Community & neighborhood
Security
- Security features: Security System, Smoke Detector(s)
Community
- Community features: Clubhouse, Golf Carts OK, Recreation Area, Tennis Court(s), Long Term Rental Allowed, Pool
Location
- Region: Myrtle Beach
- Subdivision: Cresswind - Market Common
HOA & financial
HOA
- Has HOA: Yes
- HOA fee: $338 monthly
- Amenities included: Clubhouse, Owner Allowed Golf Cart, Pet Restrictions, Tennis Court(s), Tenant Allowed Motorcycle
- Services included: Association Management, Common Areas, Internet, Legal/Accounting, Maintenance Grounds, Pool(s), Recreation Facilities, Security, Trash
Other
Other facts
- Listing terms: Cash,Conventional,FHA,VA Loan
Price history
| Date | Event | Price |
|---|---|---|
| 11/6/2023 | Sold | $525,000-2.8%$249/sqft |
Source: | ||
| 9/23/2023 | Contingent | $539,900$256/sqft |
Source: | ||
| 9/20/2023 | Price change | $539,900-1.8%$256/sqft |
Source: | ||
| 8/30/2023 | Listed for sale | $549,900+32.5%$261/sqft |
Source: | ||
| 11/22/2021 | Sold | $415,000+2.5%$197/sqft |
Source: | ||
Public tax history
| Year | Property taxes | Tax assessment |
|---|---|---|
| 2024 | $1,467 +0.2% | $461,304 +6% |
| 2023 | $1,465 +3.3% | $435,000 |
| 2022 | $1,418 +50.8% | $435,000 |
Find assessor info on the county website
Neighborhood: 29577
Nearby schools
GreatSchools rating
- NAMyrtle Beach PrimaryGrades: 1-2Distance: 5.6 mi
- 7/10Myrtle Beach Middle SchoolGrades: 6-8Distance: 5.8 mi
- 5/10Myrtle Beach High SchoolGrades: 9-12Distance: 5.8 mi
Schools provided by the listing agent
- Elementary: Myrtle Beach Elementary School
- Middle: Myrtle Beach Middle School
- High: Myrtle Beach High School
Source: CCAR. This data may not be complete. We recommend contacting the local school district to confirm school assignments for this home.

Get pre-qualified for a loan
At Zillow Home Loans, we can pre-qualify you in as little as 5 minutes with no impact to your credit score.An equal housing lender. NMLS #10287.
Sell for more on Zillow
Get a free Zillow Showcase℠ listing and you could sell for .
$536,200
2% more+ $10,724
With Zillow Showcase(estimated)
$546,924


