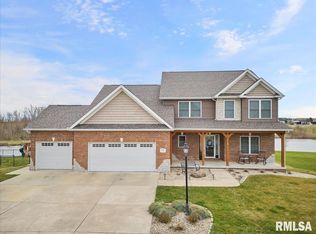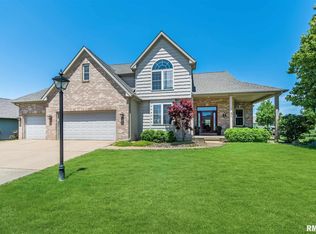Sold for $505,000 on 05/17/24
$505,000
1760 Kingsbury Rd, Washington, IL 61571
5beds
4,434sqft
Single Family Residence, Residential
Built in 2005
-- sqft lot
$474,600 Zestimate®
$114/sqft
$4,497 Estimated rent
Home value
$474,600
$437,000 - $513,000
$4,497/mo
Zestimate® history
Loading...
Owner options
Explore your selling options
What's special
If you are need a home with tons of elbow room in highly desirable Mallard Crossing Subdivision... you better get packing!!! This beauty boast over 4300 finished square feet of living space. From the grand staircase entrance to AMAZING lake views -- there is no better place to call home. 2 separate main floor family rooms (both with fireplaces) provides great opportunities for convenient home office area or flex room. HUGE fully applianced kitchen featuring informal eating area with sliders to large deck. Don't miss the perfectly located main floor laundry room. Upper level has 4 abundantly sized bedrooms with a MASSIVE primary bedroom and walk in closet that you will have to see to believe. The walk out lower level has been nicely appointed with 5th bedroom, family room, full bath and leads out to the fenced in yard just steps away from community dock for a fun day of fishing or enjoying the sunshine For the car or hobby lovers, the heated garage will be the icing on the cake. Solar Panels have been added for extremely low utility bills and will be paid off prior to closing. Roof replaced in 2022 at the time of solar panel installment. List of reserved items in associated docs please review and include in sales contract.
Zillow last checked: 8 hours ago
Listing updated: May 17, 2024 at 01:19pm
Listed by:
Julie A Bowald Pref:309-253-7073,
Jim Maloof Realty, Inc.
Bought with:
Mark R Monge, 475100001
Jim Maloof Realty, Inc.
Source: RMLS Alliance,MLS#: PA1249227 Originating MLS: Peoria Area Association of Realtors
Originating MLS: Peoria Area Association of Realtors

Facts & features
Interior
Bedrooms & bathrooms
- Bedrooms: 5
- Bathrooms: 4
- Full bathrooms: 3
- 1/2 bathrooms: 1
Bedroom 1
- Level: Upper
- Dimensions: 15ft 1in x 16ft 7in
Bedroom 2
- Level: Upper
- Dimensions: 12ft 6in x 12ft 2in
Bedroom 3
- Level: Upper
- Dimensions: 11ft 9in x 16ft 8in
Bedroom 4
- Level: Upper
- Dimensions: 12ft 1in x 17ft 3in
Bedroom 5
- Level: Basement
- Dimensions: 12ft 7in x 12ft 2in
Other
- Level: Main
- Dimensions: 11ft 1in x 17ft 3in
Other
- Level: Main
- Dimensions: 16ft 4in x 17ft 4in
Other
- Area: 1315
Family room
- Level: Main
- Dimensions: 17ft 3in x 20ft 8in
Kitchen
- Level: Main
- Dimensions: 17ft 3in x 10ft 0in
Laundry
- Level: Main
- Dimensions: 11ft 7in x 6ft 0in
Living room
- Level: Main
- Dimensions: 14ft 1in x 11ft 11in
Main level
- Area: 1651
Recreation room
- Level: Basement
- Dimensions: 30ft 11in x 45ft 2in
Upper level
- Area: 1468
Heating
- Forced Air, Solar
Cooling
- Central Air
Appliances
- Included: Dishwasher, Dryer, Range Hood, Microwave, Range, Refrigerator, Washer, Gas Water Heater
Features
- Ceiling Fan(s), Vaulted Ceiling(s), High Speed Internet, Solid Surface Counter
- Windows: Blinds
- Basement: Daylight,Egress Window(s),Finished,Full
- Number of fireplaces: 2
- Fireplace features: Family Room, Gas Log, Living Room
Interior area
- Total structure area: 3,119
- Total interior livable area: 4,434 sqft
Property
Parking
- Total spaces: 3
- Parking features: Attached
- Attached garage spaces: 3
- Details: Number Of Garage Remotes: 2
Features
- Levels: Two
- Patio & porch: Deck, Patio
- Spa features: Bath
- Has view: Yes
- View description: Lake
- Has water view: Yes
- Water view: Lake
Lot
- Dimensions: 83 x 135 x 115 x 145
- Features: Level
Details
- Additional structures: Shed(s)
- Parcel number: 020215302015
- Zoning description: r
Construction
Type & style
- Home type: SingleFamily
- Property subtype: Single Family Residence, Residential
Materials
- Brick, Vinyl Siding
- Foundation: Concrete Perimeter
- Roof: Shingle
Condition
- New construction: No
- Year built: 2005
Utilities & green energy
- Sewer: Public Sewer
- Water: Public
- Utilities for property: Cable Available
Community & neighborhood
Location
- Region: Washington
- Subdivision: Mallard Crossing
HOA & financial
HOA
- Has HOA: Yes
- HOA fee: $390 annually
- Services included: Lake Rights
Other
Other facts
- Listing terms: Relocation Property
- Road surface type: Paved
Price history
| Date | Event | Price |
|---|---|---|
| 5/17/2024 | Sold | $505,000+1%$114/sqft |
Source: | ||
| 4/8/2024 | Pending sale | $500,000$113/sqft |
Source: | ||
| 4/1/2024 | Listed for sale | $500,000+25%$113/sqft |
Source: | ||
| 9/3/2021 | Sold | $400,000-4.8%$90/sqft |
Source: | ||
| 8/9/2021 | Pending sale | $420,000$95/sqft |
Source: | ||
Public tax history
| Year | Property taxes | Tax assessment |
|---|---|---|
| 2024 | $14,229 +13% | $168,870 +15.4% |
| 2023 | $12,592 +4.5% | $146,300 +7% |
| 2022 | $12,050 +0.9% | $136,690 -3.9% |
Find assessor info on the county website
Neighborhood: 61571
Nearby schools
GreatSchools rating
- 7/10Central Intermediate SchoolGrades: 4-8Distance: 0.7 mi
- 9/10Washington Community High SchoolGrades: 9-12Distance: 1.2 mi
- 6/10Central Primary SchoolGrades: PK-3Distance: 0.8 mi
Schools provided by the listing agent
- Elementary: Central
- High: Washington
Source: RMLS Alliance. This data may not be complete. We recommend contacting the local school district to confirm school assignments for this home.

Get pre-qualified for a loan
At Zillow Home Loans, we can pre-qualify you in as little as 5 minutes with no impact to your credit score.An equal housing lender. NMLS #10287.

