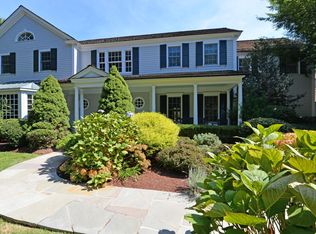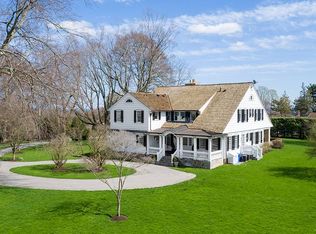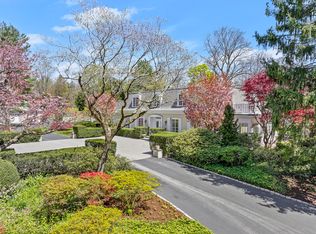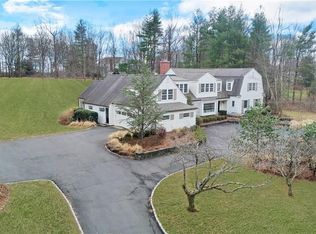Sold for $2,535,000
$2,535,000
1760 Hillside Road, Fairfield, CT 06824
4beds
6,753sqft
Single Family Residence
Built in 1979
2.32 Acres Lot
$3,964,600 Zestimate®
$375/sqft
$23,999 Estimated rent
Home value
$3,964,600
$3.37M - $4.72M
$23,999/mo
Zestimate® history
Loading...
Owner options
Explore your selling options
What's special
Privately sited in the heart of Greenfield Hill, charm and comfort abound at this sprawling country home. Evoking the feeling of an Old World European estate, elegant living spaces create an inviting backdrop for entertaining and every day. Beneath soaring ceilings with exposed wood beams and skylights, the family room centers on a majestic stone fireplace and features an adjacent office and wet bar. An eat-in chef’s kitchen is poised beneath a large skylight. Wide-plank hardwood floors, custom built-ins, handsome fireplaces with antique mantels and repurposed antique doors add to the home’s distinctive beauty. The main level primary suite is home to a full bath and sun-drenched atrium with a private entrance. Up the side staircase, a large home office is outfitted with a built-in desk and bookcases. The main staircase unfolds to a tranquil second-level primary suite with an en-suite bathroom, fireplace, dressing room and a private balcony made for relaxing in the evening with a glass of wine. The attached one bedroom apartment is home to a family room, well-appointed kitchen, bathroom, washer/dryer and private entrance. Enjoy outdoor living and dining on the terrace overlooking the spectacular, sylvan acreage dotted with mature trees and perennial gardens. Minutes from town, shops, restaurants, and schools, including Fairfield Country Day.
Zillow last checked: 8 hours ago
Listing updated: July 09, 2024 at 08:19pm
Listed by:
Michelle & Team at William Raveis Real Estate,
Michelle Genovesi 203-984-7793,
William Raveis Real Estate 203-227-4343
Bought with:
Lori Popkin, REB.0791018
Coldwell Banker Realty
Source: Smart MLS,MLS#: 170591740
Facts & features
Interior
Bedrooms & bathrooms
- Bedrooms: 4
- Bathrooms: 6
- Full bathrooms: 5
- 1/2 bathrooms: 1
Primary bedroom
- Features: High Ceilings, Vaulted Ceiling(s), Fireplace, Full Bath, Walk-In Closet(s), Hardwood Floor
- Level: Main
Primary bedroom
- Features: Skylight, Fireplace, Full Bath, Hydro-Tub, Walk-In Closet(s), Hardwood Floor
- Level: Upper
Bedroom
- Features: Full Bath, Hardwood Floor
- Level: Upper
Bedroom
- Features: Full Bath, Hardwood Floor
- Level: Upper
Bedroom
- Features: Full Bath, Hardwood Floor
- Level: Upper
Den
- Features: High Ceilings, Built-in Features, Fireplace, Hardwood Floor
- Level: Main
Dining room
- Features: High Ceilings, Tile Floor, Wide Board Floor
- Level: Main
Family room
- Features: High Ceilings, Cathedral Ceiling(s), Beamed Ceilings, Fireplace, Wide Board Floor
- Level: Main
Kitchen
- Features: Skylight, High Ceilings, Pantry, Wide Board Floor
- Level: Main
Living room
- Features: High Ceilings, Fireplace, Hardwood Floor
- Level: Main
Office
- Features: Vaulted Ceiling(s), Built-in Features, Ceiling Fan(s)
- Level: Upper
Heating
- Forced Air, Zoned, Natural Gas
Cooling
- Central Air
Appliances
- Included: Gas Cooktop, Oven/Range, Oven, Range Hood, Refrigerator, Freezer, Subzero, Ice Maker, Dishwasher, Disposal, Washer, Dryer, Gas Water Heater, Humidifier
Features
- Sound System, In-Law Floorplan
- Doors: French Doors
- Basement: Full,Concrete,Interior Entry,Garage Access,Storage Space
- Attic: Walk-up,Finished
- Number of fireplaces: 5
Interior area
- Total structure area: 6,753
- Total interior livable area: 6,753 sqft
- Finished area above ground: 6,753
Property
Parking
- Total spaces: 3
- Parking features: Attached, Paved, Private, Driveway
- Attached garage spaces: 3
- Has uncovered spaces: Yes
Accessibility
- Accessibility features: Bath Grab Bars, Stair Lift, Roll-In Shower
Features
- Patio & porch: Patio, Terrace
- Exterior features: Balcony, Fruit Trees, Garden, Underground Sprinkler
- Fencing: Full,Privacy
- Waterfront features: Beach Access
Lot
- Size: 2.32 Acres
- Features: Secluded, Wooded, Landscaped
Details
- Additional structures: Shed(s)
- Parcel number: 130142
- Zoning: AAA
- Other equipment: Generator
Construction
Type & style
- Home type: SingleFamily
- Architectural style: Colonial,European
- Property subtype: Single Family Residence
Materials
- Shingle Siding, Wood Siding
- Foundation: Concrete Perimeter
- Roof: Wood
Condition
- New construction: No
- Year built: 1979
Utilities & green energy
- Sewer: Septic Tank
- Water: Public
Community & neighborhood
Security
- Security features: Security System
Community
- Community features: Golf, Health Club, Library, Medical Facilities, Private School(s), Near Public Transport, Shopping/Mall, Tennis Court(s)
Location
- Region: Fairfield
- Subdivision: Greenfield Hill
Price history
| Date | Event | Price |
|---|---|---|
| 11/16/2023 | Sold | $2,535,000-9.5%$375/sqft |
Source: | ||
| 10/26/2023 | Pending sale | $2,800,000$415/sqft |
Source: | ||
| 9/25/2023 | Listed for sale | $2,800,000+154.5%$415/sqft |
Source: | ||
| 6/21/1988 | Sold | $1,100,000$163/sqft |
Source: Public Record Report a problem | ||
Public tax history
| Year | Property taxes | Tax assessment |
|---|---|---|
| 2025 | $54,371 +1.8% | $1,915,130 |
| 2024 | $53,432 +1.4% | $1,915,130 |
| 2023 | $52,685 +1% | $1,915,130 |
Find assessor info on the county website
Neighborhood: 06824
Nearby schools
GreatSchools rating
- 9/10Dwight Elementary SchoolGrades: K-5Distance: 0.6 mi
- 8/10Roger Ludlowe Middle SchoolGrades: 6-8Distance: 2.9 mi
- 9/10Fairfield Ludlowe High SchoolGrades: 9-12Distance: 2.8 mi
Schools provided by the listing agent
- Elementary: Dwight
- Middle: Roger Ludlowe
- High: Fairfield Ludlowe
Source: Smart MLS. This data may not be complete. We recommend contacting the local school district to confirm school assignments for this home.
Sell for more on Zillow
Get a Zillow Showcase℠ listing at no additional cost and you could sell for .
$3,964,600
2% more+$79,292
With Zillow Showcase(estimated)$4,043,892



