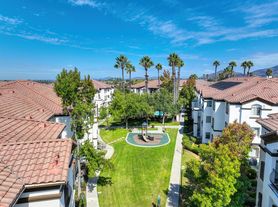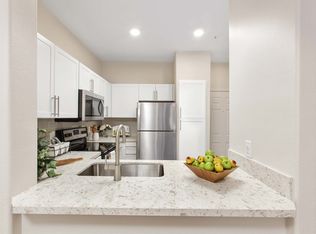Welcome to the Large 2 Bed 2 Bath Condo in Chula Vista, CA. This spacious condo offers a comfortable living experience with two bedrooms and two and a half bathrooms. The kitchen is equipped with essential appliances, stove and refrigerator, making meal preparation a breeze. The condo also features a washer and dryer, adding convenience to your daily routine. Stay cool during the warm California summers with the installed A/C system. The condo also boasts a balcony, providing a perfect spot to enjoy the beautiful Chula Vista weather. This condo offers a blend of comfort, convenience, and style, making it a great choice for your next home. Close to major shopping centers, local shops, and public transportation. 1 car garage and 1 permitted parking space.
Apartment for rent
$3,095/mo
1760 E Palomar St E #313, Chula Vista, CA 91913
2beds
1,385sqft
Price may not include required fees and charges.
Apartment
Available now
No pets
Central air
Hookups laundry
What's special
- 81 days |
- -- |
- -- |
Travel times
Looking to buy when your lease ends?
Consider a first-time homebuyer savings account designed to grow your down payment with up to a 6% match & a competitive APY.
Facts & features
Interior
Bedrooms & bathrooms
- Bedrooms: 2
- Bathrooms: 3
- Full bathrooms: 2
- 1/2 bathrooms: 1
Cooling
- Central Air
Appliances
- Included: Refrigerator, WD Hookup
- Laundry: Hookups
Features
- WD Hookup
Interior area
- Total interior livable area: 1,385 sqft
Property
Parking
- Details: Contact manager
Features
- Exterior features: Balcony
Details
- Parcel number: 6427000365
Construction
Type & style
- Home type: Apartment
- Property subtype: Apartment
Building
Management
- Pets allowed: No
Community & HOA
Location
- Region: Chula Vista
Financial & listing details
- Lease term: Contact For Details
Price history
| Date | Event | Price |
|---|---|---|
| 11/18/2025 | Price change | $3,095+1.5%$2/sqft |
Source: Zillow Rentals | ||
| 11/13/2025 | Price change | $3,050-1.5%$2/sqft |
Source: Zillow Rentals | ||
| 11/6/2025 | Price change | $3,095-3.1%$2/sqft |
Source: Zillow Rentals | ||
| 10/16/2025 | Price change | $3,195-3%$2/sqft |
Source: Zillow Rentals | ||
| 10/8/2025 | Price change | $3,295-1.6%$2/sqft |
Source: Zillow Rentals | ||
Neighborhood: Otay Ranch Village 5
There are 3 available units in this apartment building

