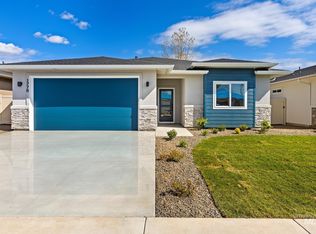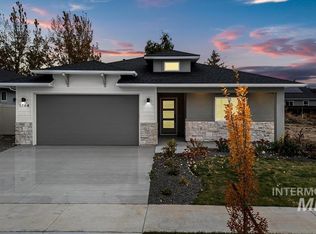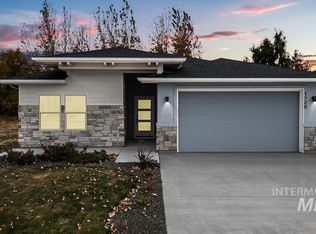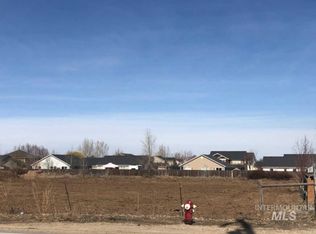Sold
Price Unknown
1760 E Grayson St, Meridian, ID 83642
3beds
2baths
1,900sqft
Single Family Residence
Built in 2025
6,534 Square Feet Lot
$535,600 Zestimate®
$--/sqft
$-- Estimated rent
Home value
$535,600
$498,000 - $573,000
Not available
Zestimate® history
Loading...
Owner options
Explore your selling options
What's special
Under construction! The open-concept kitchen shines with sleek quartz countertops, a gas range, and premium vinyl plank flooring, seamlessly leading into a light-filled living area. Enjoy cozy evenings by the fireplace, surrounded by custom built-in cabinetry. The two spacious guest bedrooms offer comfort and style, sharing a chic bathroom featuring quartz countertops, a tiled shower/bath, and luxury tile floors. The master suite serves as a tranquil retreat with dual vanities, a fully tiled step-in shower, and designer quartz accents throughout. Located minutes from freeway access, Albertsons Marketplace, the YMCA, and Meridian’s lively shopping and dining options, this home blends sophistication with prime convenience. With an HOA that includes front and back lawn maintenance, you’ll enjoy a truly low-maintenance lifestyle in this tu
Zillow last checked: 8 hours ago
Listing updated: April 28, 2025 at 02:27pm
Listed by:
Tedi Serge 310-866-3837,
Boise Premier Real Estate,
Tifni Pennecard 208-861-8295,
Boise Premier Real Estate
Bought with:
Callie Kelley
Marathon Realty of Idaho
Source: IMLS,MLS#: 98929681
Facts & features
Interior
Bedrooms & bathrooms
- Bedrooms: 3
- Bathrooms: 2
- Main level bathrooms: 2
- Main level bedrooms: 3
Primary bedroom
- Level: Main
- Area: 280
- Dimensions: 20 x 14
Bedroom 2
- Level: Main
- Area: 110
- Dimensions: 11 x 10
Bedroom 3
- Level: Main
- Area: 130
- Dimensions: 13 x 10
Kitchen
- Area: 110
- Dimensions: 11 x 10
Heating
- Forced Air, Natural Gas
Cooling
- Central Air
Appliances
- Included: Gas Water Heater, Dishwasher, Disposal, Microwave, Oven/Range Freestanding, Gas Range
Features
- Bath-Master, Bed-Master Main Level, Split Bedroom, Den/Office, Great Room, Double Vanity, Central Vacuum Plumbed, Walk-In Closet(s), Pantry, Kitchen Island, Quartz Counters, Number of Baths Main Level: 2
- Flooring: Tile, Carpet
- Has basement: No
- Has fireplace: Yes
- Fireplace features: Gas
Interior area
- Total structure area: 1,900
- Total interior livable area: 1,900 sqft
- Finished area above ground: 1,900
- Finished area below ground: 0
Property
Parking
- Total spaces: 2
- Parking features: Attached, Driveway
- Attached garage spaces: 2
- Has uncovered spaces: Yes
Features
- Levels: One
- Patio & porch: Covered Patio/Deck
- Fencing: Full,Vinyl,Wood
Lot
- Size: 6,534 sqft
- Dimensions: 130 x 50
- Features: Standard Lot 6000-9999 SF, Sidewalks, Auto Sprinkler System, Full Sprinkler System, Pressurized Irrigation Sprinkler System
Details
- Parcel number: R3259750080
Construction
Type & style
- Home type: SingleFamily
- Property subtype: Single Family Residence
Materials
- Concrete, Frame, Stone, Stucco, Wood Siding
- Roof: Composition
Condition
- New Construction
- New construction: Yes
- Year built: 2025
Details
- Builder name: Curtis Homes
Utilities & green energy
- Water: Public
- Utilities for property: Sewer Connected
Community & neighborhood
Location
- Region: Meridian
- Subdivision: Grayson Subdivision
HOA & financial
HOA
- Has HOA: Yes
- HOA fee: $65 monthly
Other
Other facts
- Listing terms: Cash,Conventional,FHA,VA Loan
- Ownership: Fee Simple
Price history
Price history is unavailable.
Public tax history
Tax history is unavailable.
Neighborhood: 83642
Nearby schools
GreatSchools rating
- 10/10Siena ElementaryGrades: PK-5Distance: 1 mi
- 10/10Victory Middle SchoolGrades: 6-8Distance: 2.2 mi
- 8/10Mountain View High SchoolGrades: 9-12Distance: 1.7 mi
Schools provided by the listing agent
- Elementary: Siena
- Middle: Victory
- High: Mountain View
- District: West Ada School District
Source: IMLS. This data may not be complete. We recommend contacting the local school district to confirm school assignments for this home.



