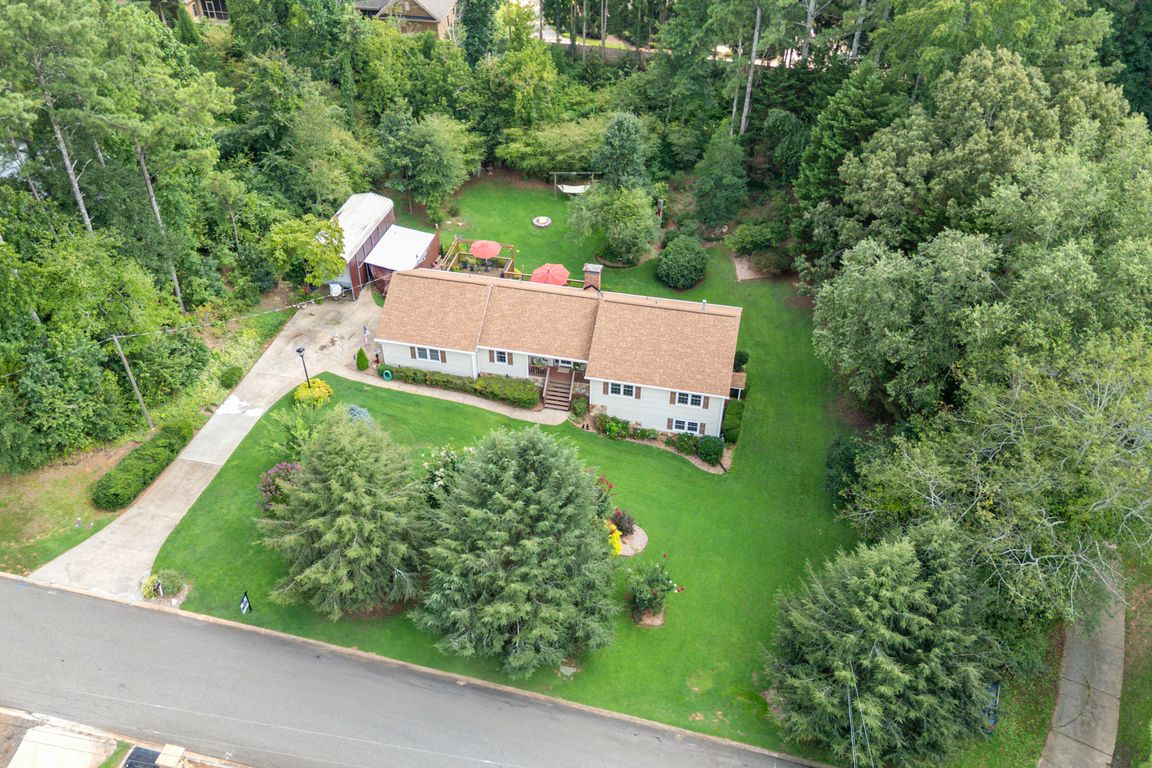
ActivePrice cut: $10K (10/17)
$529,900
4beds
2,998sqft
1760 Commonwealth Trl, Cumming, GA 30041
4beds
2,998sqft
Single family residence, residential
Built in 1984
0.68 Acres
2 Garage spaces
$177 price/sqft
What's special
Finished basementSpacious and landscaped backyardNew roofBoat storagePlum and pear treesBuilt-in hot tubBeautiful deck
Beautiful ranch home on a private lot in the highly sought-after Denmark High School district—with NO HOA, no restrictions! This well-maintained property features a new roof (2023), a built-in hot tub, and backs up to 50 feet of undisturbed buffer, ensuring long-term privacy. The main level offers a ...
- 95 days |
- 1,865 |
- 95 |
Likely to sell faster than
Source: FMLS GA,MLS#: 7625468
Travel times
Living Room
Kitchen
Primary Bedroom
Zillow last checked: 8 hours ago
Listing updated: October 17, 2025 at 10:45am
Listing Provided by:
Jack Lowry,
Century 21 Results
Source: FMLS GA,MLS#: 7625468
Facts & features
Interior
Bedrooms & bathrooms
- Bedrooms: 4
- Bathrooms: 3
- Full bathrooms: 2
- 1/2 bathrooms: 1
- Main level bathrooms: 2
- Main level bedrooms: 3
Rooms
- Room types: Other
Primary bedroom
- Features: Master on Main
- Level: Master on Main
Bedroom
- Features: Master on Main
Primary bathroom
- Features: Double Vanity, Shower Only
Dining room
- Features: Open Concept
Kitchen
- Features: Cabinets Other, Pantry, Pantry Walk-In, Solid Surface Counters, View to Family Room, Other
Heating
- Natural Gas
Cooling
- Central Air
Appliances
- Included: Dishwasher, Disposal, Double Oven, Electric Oven, Microwave, Refrigerator
- Laundry: In Basement, Main Level
Features
- Entrance Foyer, High Speed Internet
- Flooring: Carpet, Ceramic Tile, Laminate
- Windows: Double Pane Windows, Insulated Windows
- Basement: Finished
- Attic: Pull Down Stairs
- Number of fireplaces: 1
- Fireplace features: Family Room, Gas Log
- Common walls with other units/homes: No Common Walls
Interior area
- Total structure area: 2,998
- Total interior livable area: 2,998 sqft
- Finished area above ground: 1,565
- Finished area below ground: 1,433
Video & virtual tour
Property
Parking
- Total spaces: 2
- Parking features: Driveway, Garage, Garage Door Opener, Garage Faces Side, Level Driveway, RV Access/Parking
- Garage spaces: 2
- Has uncovered spaces: Yes
Accessibility
- Accessibility features: None
Features
- Levels: Two
- Stories: 2
- Patio & porch: Deck, Front Porch, Rear Porch
- Exterior features: Garden
- Pool features: None
- Spa features: None
- Fencing: None
- Has view: Yes
- View description: Other
- Waterfront features: None
- Body of water: None
Lot
- Size: 0.68 Acres
- Dimensions: 173 x 168
- Features: Back Yard, Front Yard, Landscaped, Wooded
Details
- Additional structures: RV/Boat Storage, Workshop
- Parcel number: 110 084
- Other equipment: TV Antenna
- Horse amenities: None
Construction
Type & style
- Home type: SingleFamily
- Architectural style: Ranch
- Property subtype: Single Family Residence, Residential
Materials
- Cedar, Vinyl Siding
- Foundation: None
- Roof: Ridge Vents,Shingle
Condition
- Resale
- New construction: No
- Year built: 1984
Utilities & green energy
- Electric: 220 Volts
- Sewer: Septic Tank
- Water: Public
- Utilities for property: Electricity Available, Natural Gas Available
Green energy
- Energy efficient items: Appliances, Doors, Thermostat, Water Heater, Windows
- Energy generation: None
Community & HOA
Community
- Features: None
- Security: Smoke Detector(s)
- Subdivision: Commonwealth
HOA
- Has HOA: No
Location
- Region: Cumming
Financial & listing details
- Price per square foot: $177/sqft
- Tax assessed value: $419,590
- Annual tax amount: $3,230
- Date on market: 8/1/2025
- Electric utility on property: Yes
- Road surface type: Asphalt